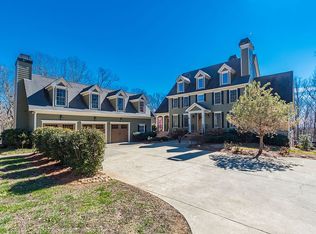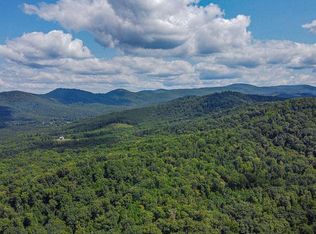Closed
$475,000
525 Outback Rd, Jasper, GA 30143
3beds
1,619sqft
Single Family Residence, Residential
Built in 2019
4.86 Acres Lot
$566,100 Zestimate®
$293/sqft
$2,302 Estimated rent
Home value
$566,100
$538,000 - $600,000
$2,302/mo
Zestimate® history
Loading...
Owner options
Explore your selling options
What's special
Don’t miss the rare opportunity to purchase this immaculate, better than new (2019), low maintenance, custom built craftsman ranch home, nestled on 4.86 stunning acres in the coveted Outback Subdivision. This home boasts upgrades galore including a whole house generator, whole house water filtration system, RV parking pad complete with hookups, outdoor camera’s, outdoor TV and speaker system, surround sound, gutter guard system, and beautiful landscaping creating your very own Gibbs Garden in the spring. Welcome your guests from the inviting rocking chair front porch into the bright, open concept, split bedroom floor plan. The great room boasts wood floors, vaulted ceilings, cozy wood burning stone fireplace, built-ins, fabulous wine bar, and dining area. French doors lead to a lovely outdoor living area with breathtaking views. The oversized patio has a full retractable screen, TV and speaker system, gas hookup for your grill, and is perfect for enjoying your morning coffee, watching the wildlife, and entertaining family and friends. The gorgeous Kitchen includes an island, stainless appliances, plenty of soft close stained cabinets, granite countertops, and tile backsplash. Off the kitchen is a large laundry room with built-in cabinets for storage. The spacious owner’s suite has tray ceilings and ensuite featuring a soaking tub, separate tiled shower, double vanities, and large walk-in closet with custom built-ins. In addition, there are two secondary bedrooms with large closets, and a lovely bathroom with tile flooring. The oversized, side entry garage has overhead storage racks and plenty of room for a workshop area or additional storage. Conveniently located near shopping and restaurants in nearby downtown Jasper, local parks and schools, and everything the North Georgia Mountains has to offer, including easy access to Atlanta.
Zillow last checked: 8 hours ago
Listing updated: February 21, 2023 at 10:57pm
Listing Provided by:
Susan Haddock,
Ansley Real Estate| Christie's International Real Estate
Bought with:
NON-MLS NMLS
Non FMLS Member
Source: FMLS GA,MLS#: 7168433
Facts & features
Interior
Bedrooms & bathrooms
- Bedrooms: 3
- Bathrooms: 2
- Full bathrooms: 2
- Main level bathrooms: 2
- Main level bedrooms: 3
Primary bedroom
- Features: Master on Main, Split Bedroom Plan
- Level: Master on Main, Split Bedroom Plan
Bedroom
- Features: Master on Main, Split Bedroom Plan
Primary bathroom
- Features: Double Vanity, Separate Tub/Shower, Soaking Tub
Dining room
- Features: Open Concept
Kitchen
- Features: Cabinets Stain, Kitchen Island, Pantry, Stone Counters, Other
Heating
- Propane
Cooling
- Ceiling Fan(s), Central Air
Appliances
- Included: Dishwasher, Disposal
- Laundry: In Hall, Laundry Room, Main Level
Features
- Bookcases, Cathedral Ceiling(s), Double Vanity, High Ceilings 9 ft Main, High Speed Internet, Tray Ceiling(s), Walk-In Closet(s), Other
- Flooring: Carpet, Ceramic Tile, Hardwood
- Windows: Double Pane Windows
- Basement: None
- Number of fireplaces: 1
- Fireplace features: Gas Starter, Great Room
- Common walls with other units/homes: No Common Walls
Interior area
- Total structure area: 1,619
- Total interior livable area: 1,619 sqft
- Finished area above ground: 1,619
Property
Parking
- Total spaces: 2
- Parking features: Driveway, Garage, Garage Door Opener, Garage Faces Side, Kitchen Level, Level Driveway, RV Access/Parking
- Garage spaces: 2
- Has uncovered spaces: Yes
Accessibility
- Accessibility features: None
Features
- Levels: One
- Stories: 1
- Patio & porch: Covered, Front Porch, Patio, Screened
- Exterior features: Lighting, Private Yard, Rain Gutters, No Dock
- Pool features: None
- Spa features: None
- Fencing: None
- Has view: Yes
- View description: Mountain(s), Trees/Woods
- Waterfront features: None
- Body of water: None
Lot
- Size: 4.86 Acres
- Dimensions: 730x239x330x447
- Features: Back Yard, Front Yard, Landscaped, Sloped, Wooded, Other
Details
- Additional structures: None
- Parcel number: 009 047 100
- Other equipment: Generator
- Horse amenities: None
Construction
Type & style
- Home type: SingleFamily
- Architectural style: Ranch
- Property subtype: Single Family Residence, Residential
Materials
- Cement Siding
- Foundation: Slab
- Roof: Composition,Shingle
Condition
- Resale
- New construction: No
- Year built: 2019
Utilities & green energy
- Electric: 110 Volts
- Sewer: Septic Tank
- Water: Well
- Utilities for property: Cable Available, Electricity Available, Phone Available, Underground Utilities, Other
Green energy
- Energy efficient items: None
- Energy generation: None
Community & neighborhood
Security
- Security features: Smoke Detector(s)
Community
- Community features: Homeowners Assoc, Near Schools, Near Shopping, Near Trails/Greenway
Location
- Region: Jasper
- Subdivision: The Outback
HOA & financial
HOA
- Has HOA: Yes
- HOA fee: $500 annually
Other
Other facts
- Listing terms: Cash,Conventional,FHA,VA Loan
- Road surface type: Asphalt
Price history
| Date | Event | Price |
|---|---|---|
| 2/17/2023 | Sold | $475,000$293/sqft |
Source: | ||
| 2/7/2023 | Pending sale | $475,000$293/sqft |
Source: | ||
| 2/7/2023 | Contingent | $475,000$293/sqft |
Source: | ||
| 2/2/2023 | Listed for sale | $475,000$293/sqft |
Source: | ||
Public tax history
Tax history is unavailable.
Find assessor info on the county website
Neighborhood: 30143
Nearby schools
GreatSchools rating
- 6/10Jasper Middle SchoolGrades: 5-6Distance: 4.9 mi
- 3/10Pickens County Middle SchoolGrades: 7-8Distance: 6.7 mi
- 6/10Pickens County High SchoolGrades: 9-12Distance: 6.8 mi
Schools provided by the listing agent
- Elementary: Tate
- Middle: Pickens County
- High: Pickens
Source: FMLS GA. This data may not be complete. We recommend contacting the local school district to confirm school assignments for this home.
Get a cash offer in 3 minutes
Find out how much your home could sell for in as little as 3 minutes with a no-obligation cash offer.
Estimated market value$566,100
Get a cash offer in 3 minutes
Find out how much your home could sell for in as little as 3 minutes with a no-obligation cash offer.
Estimated market value
$566,100

