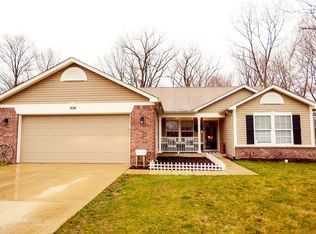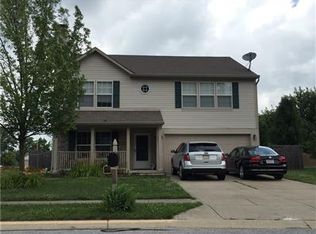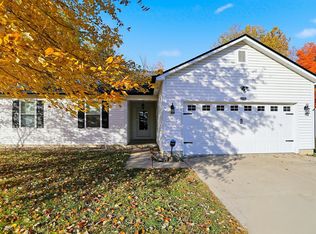Beautiful One Owner Home That Has Been Well Maintained. Newer Hvac System, Water Softener And Water Purifier. Very Open And Spacious Floor Plan With Split Bedrooms, The Kitchen Is Open To The Family Room That Features A Wood Burning Fireplace. All The Appliances Stay, Nice Size Garage Is Finished. There Is A Covered Porch And In The Back Yard You Will Find A Patio, Mini Barn And The Yard Has A Tree Line At The Back And It Backs Up To A Nature Preserve. Freshly Painted Inside And Out. Lovely Home.
This property is off market, which means it's not currently listed for sale or rent on Zillow. This may be different from what's available on other websites or public sources.


