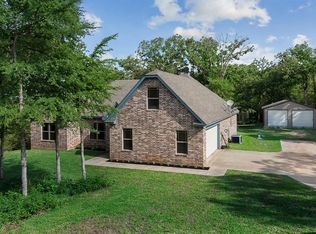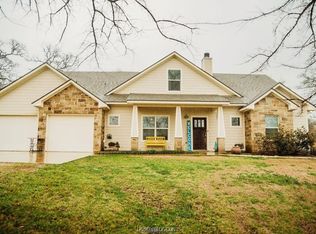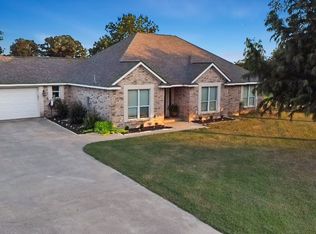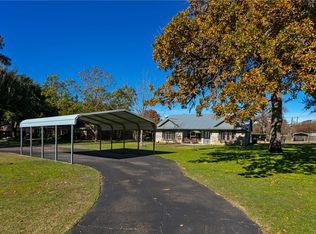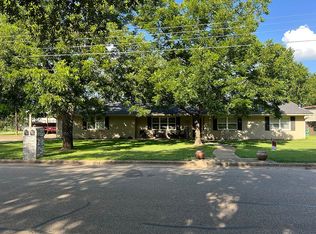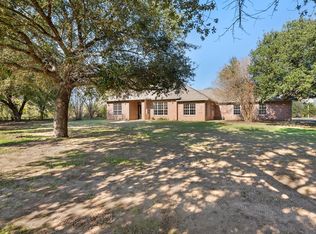Tucked away at 525 Oak Tree LN, FRANKLIN, TX 77856, in the heart of Franklin, this single-family residence is ready to embrace its lucky inhabitants! Prepare to be charmed by a residence that’s not just a place to live, but a launchpad for extraordinary adventures. Within this dwelling, discover five bedrooms, each a blank canvas awaiting your personal touch, a sanctuary where dreams take flight and restful nights become the norm. Imagine waking each morning in your haven, ready to seize the day with gusto! Constructed in 2012, this residence stands as a testament to modern living. This Franklin residence is calling your name, promising a life brimming with comfort and endless possibilities.
Active
Price cut: $15K (11/25)
$435,000
525 Oak Tree Ln, Franklin, TX 77856
5beds
2,209sqft
Est.:
Single Family Residence
Built in 2012
1.83 Acres Lot
$428,600 Zestimate®
$197/sqft
$-- HOA
What's special
Five bedrooms
- 40 days |
- 238 |
- 9 |
Likely to sell faster than
Zillow last checked: 8 hours ago
Listing updated: December 12, 2025 at 01:07pm
Listed by:
Eric Hollis TREC #0800101 979-286-4384,
Keller Williams Realty Brazos Valley office
Source: BCSMLS,MLS#: 25011574 Originating MLS: Bryan College Station Regional AOR
Originating MLS: Bryan College Station Regional AOR
Tour with a local agent
Facts & features
Interior
Bedrooms & bathrooms
- Bedrooms: 5
- Bathrooms: 2
- Full bathrooms: 2
Heating
- Central, Electric
Cooling
- Central Air, Electric
Features
- Ceiling Fan(s), Programmable Thermostat
Interior area
- Total structure area: 2,209
- Total interior livable area: 2,209 sqft
Property
Parking
- Total spaces: 2
- Parking features: Attached, Garage
- Attached garage spaces: 2
Accessibility
- Accessibility features: None
Features
- Levels: One
- Stories: 1
Lot
- Size: 1.83 Acres
Details
- Parcel number: 001770000010
Construction
Type & style
- Home type: SingleFamily
- Property subtype: Single Family Residence
Condition
- Year built: 2012
Utilities & green energy
- Water: Community/Coop
- Utilities for property: Electricity Available, Septic Available, Water Available
Green energy
- Energy efficient items: Thermostat
Community & HOA
Community
- Subdivision: Other
HOA
- Has HOA: No
Location
- Region: Franklin
Financial & listing details
- Price per square foot: $197/sqft
- Tax assessed value: $417,163
- Date on market: 11/8/2025
- Cumulative days on market: 295 days
- Electric utility on property: Yes
Estimated market value
$428,600
$407,000 - $450,000
$2,667/mo
Price history
Price history
| Date | Event | Price |
|---|---|---|
| 11/25/2025 | Price change | $435,000-3.3%$197/sqft |
Source: | ||
| 11/8/2025 | Listed for sale | $450,000-3.7%$204/sqft |
Source: | ||
| 10/30/2025 | Listing removed | $467,400$212/sqft |
Source: | ||
| 8/7/2025 | Price change | $467,400-0.5%$212/sqft |
Source: | ||
| 6/4/2025 | Price change | $469,900-2.1%$213/sqft |
Source: | ||
Public tax history
Public tax history
| Year | Property taxes | Tax assessment |
|---|---|---|
| 2025 | -- | $321,242 +10% |
| 2024 | $3,591 +10.2% | $292,038 +10% |
| 2023 | $3,257 -12% | $265,489 +10% |
Find assessor info on the county website
BuyAbility℠ payment
Est. payment
$2,582/mo
Principal & interest
$2096
Property taxes
$334
Home insurance
$152
Climate risks
Neighborhood: 77856
Nearby schools
GreatSchools rating
- 10/10Roland Reynolds Elementary SchoolGrades: PK-4Distance: 3.4 mi
- 9/10Franklin Middle SchoolGrades: 5-8Distance: 3.4 mi
- 7/10Franklin High SchoolGrades: 9-12Distance: 3.4 mi
Schools provided by the listing agent
- Middle: ,
- District: Franklin
Source: BCSMLS. This data may not be complete. We recommend contacting the local school district to confirm school assignments for this home.
- Loading
- Loading
