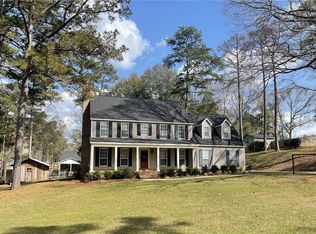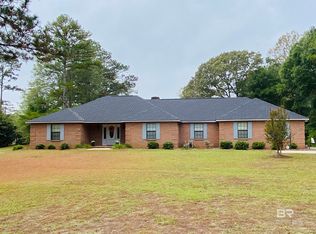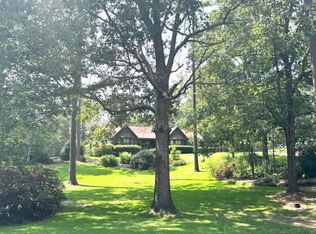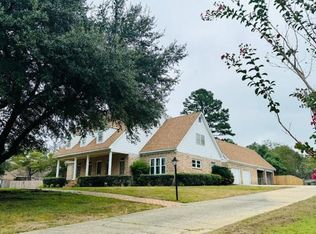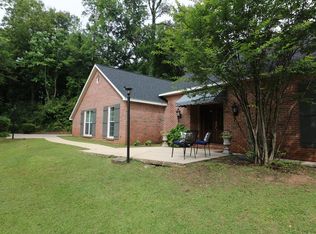ONE OF A KIND, RARE BEAUTY!! Step into this exceptional 1.5-story home offering 4 bedrooms and 3.5 baths, thoughtfully designed for both everyday living and unforgettable entertaining. From the moment you enter, you’re greeted by tall ceilings that create an open, airy feel throughout the main living spaces. The spacious living room is anchored by a cozy gas log fireplace, making it the perfect place to relax, while the nearby wet bar adds a touch of sophistication and convenience for hosting guests. The true showstopper of this home is the backyard retreat. French doors lead seamlessly from the interior to the covered porch, creating effortless indoor-outdoor flow. The porch overlooks the pool, patio, and hot tub, offering a serene setting for morning coffee or evening gatherings. A dedicated pool bath adds functionality and convenience for outdoor entertaining. Enhancing the outdoor experience is an adjacent cooking shed outfitted with two grills and a Green Egg—an entertainer’s dream and ideal for hosting cookouts year-round. Additional highlights include a full-home Generac generator installed in 2024, providing peace of mind and uninterrupted comfort, along with a roof replacement in 2021. The location is just as impressive, with convenient access to the nearby golf course, YMCA, playgrounds, and ball parks—perfect for an active lifestyle and family-friendly living. With its combination of thoughtful upgrades, incredible outdoor amenities, and a prime location, this home offers a rare opportunity to enjoy comfort, style, and functionality all in one. Buyer to verify all information during due diligence.
Active
$415,000
525 Norwood Rd, Monroeville, AL 36460
4beds
3,206sqft
Est.:
Residential
Built in 2000
0.74 Acres Lot
$-- Zestimate®
$129/sqft
$-- HOA
What's special
- 19 days |
- 789 |
- 21 |
Zillow last checked: 8 hours ago
Listing updated: January 16, 2026 at 05:34pm
Listed by:
Donna Craig 251-714-0521,
NextHome Coast & Country
Source: Baldwin Realtors,MLS#: 389694
Tour with a local agent
Facts & features
Interior
Bedrooms & bathrooms
- Bedrooms: 4
- Bathrooms: 5
- Full bathrooms: 3
- 1/2 bathrooms: 2
Rooms
- Room types: Office/Study, Living Room
Primary bedroom
- Features: 1st Floor Primary, Multiple Walk in Closets
Primary bathroom
- Features: Double Vanity, Soaking Tub, Separate Shower
Heating
- Electric, Central
Cooling
- Ceiling Fan(s)
Appliances
- Included: Dishwasher, Electric Range, Refrigerator
- Laundry: Inside
Features
- Ceiling Fan(s), En-Suite, High Ceilings, Split Bedroom Plan, Wet Bar
- Flooring: Carpet, Tile, Wood
- Has basement: No
- Number of fireplaces: 1
- Fireplace features: Family Room, Gas Log
Interior area
- Total structure area: 3,206
- Total interior livable area: 3,206 sqft
Property
Parking
- Total spaces: 2
- Parking features: Garage, Garage Door Opener
- Has garage: Yes
- Covered spaces: 2
Features
- Levels: One and One Half
- Stories: 1
- Patio & porch: Patio, Front Porch
- Has spa: Yes
- Spa features: Heated
- Fencing: Fenced
- Has view: Yes
- View description: None
- Waterfront features: No Waterfront
Lot
- Size: 0.74 Acres
- Dimensions: 180 x 180
- Features: Less than 1 acre
Details
- Additional structures: Storage
- Parcel number: 26 02 10 1 000 001.018
- Zoning description: 2+ Family Residence
Construction
Type & style
- Home type: SingleFamily
- Architectural style: Traditional
- Property subtype: Residential
Materials
- Brick
- Foundation: Pillar/Post/Pier
- Roof: Composition
Condition
- Resale
- New construction: No
- Year built: 2000
Utilities & green energy
- Electric: Alabama Power, Generator
- Gas: Gas-Natural
- Sewer: Septic Tank
- Water: Public
- Utilities for property: Natural Gas Connected
Community & HOA
Community
- Features: None
- Security: Smoke Detector(s)
- Subdivision: Monroeville
HOA
- Has HOA: No
Location
- Region: Monroeville
Financial & listing details
- Price per square foot: $129/sqft
- Tax assessed value: $388,700
- Annual tax amount: $3,187
- Price range: $415K - $415K
- Date on market: 1/5/2026
- Ownership: Whole/Full
Estimated market value
Not available
Estimated sales range
Not available
Not available
Price history
Price history
| Date | Event | Price |
|---|---|---|
| 1/16/2026 | Listed for sale | $415,000$129/sqft |
Source: | ||
| 1/12/2026 | Pending sale | $415,000$129/sqft |
Source: | ||
| 1/6/2026 | Listed for sale | $415,000+10.7%$129/sqft |
Source: | ||
| 4/1/2024 | Sold | $375,000-11.8%$117/sqft |
Source: | ||
| 3/11/2024 | Pending sale | $425,000$133/sqft |
Source: | ||
Public tax history
Public tax history
| Year | Property taxes | Tax assessment |
|---|---|---|
| 2025 | $3,187 +130.2% | $77,740 +117% |
| 2024 | $1,385 -14.3% | $35,820 -13.6% |
| 2023 | $1,616 +6.9% | $41,460 +6.5% |
Find assessor info on the county website
BuyAbility℠ payment
Est. payment
$2,257/mo
Principal & interest
$2001
Home insurance
$145
Property taxes
$111
Climate risks
Neighborhood: 36460
Nearby schools
GreatSchools rating
- 2/10Monroeville Middle SchoolGrades: 5-8Distance: 1.8 mi
- 4/10Monroe Co High SchoolGrades: 9-12Distance: 1.3 mi
- 3/10Monroeville Elementary SchoolGrades: PK-4Distance: 1.8 mi
