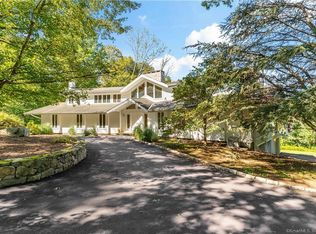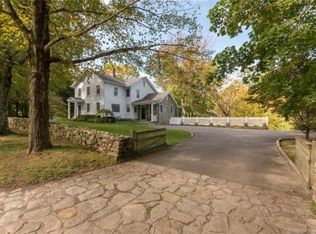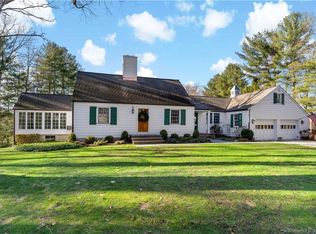Property has it all : grassy back yard, side yard for toddlers, fenced pool and hot tub, fire pit and a wooded, private camp site. Outside features: Wood deck that extends the full length of the house, 4 perennial gardens House is open and sunny: Vaulted ceiling, contemporary with natural light, wall to wall glass, massive quartz island in newly expanded kitchen open to family room. Key features: 2 master bedrooms, one with balcony over looking pool. 4 bedrooms in total, plus loft, huge connected office with private entrance and parking spaces. Two fireplaces.
This property is off market, which means it's not currently listed for sale or rent on Zillow. This may be different from what's available on other websites or public sources.



