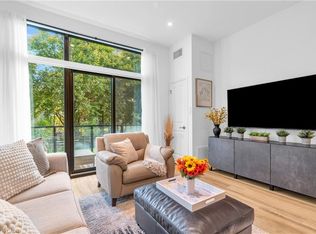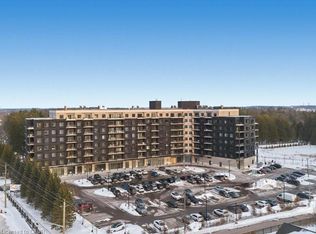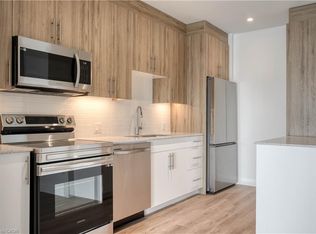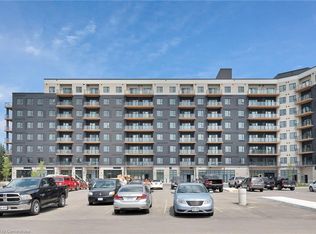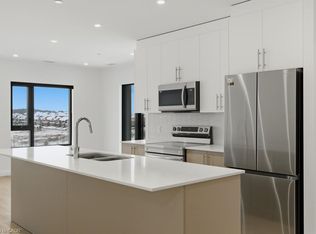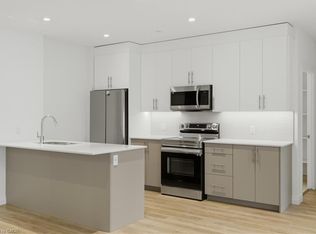525 New Dundee Rd #706, Kitchener, ON N2P 0K8
What's special
- 37 days |
- 6 |
- 0 |
Zillow last checked: 8 hours ago
Listing updated: 8 hours ago
William Forbes, Salesperson,
Corcoran Horizon Realty,
Cliff C. Rego, Broker of Record,
Corcoran Horizon Realty
Facts & features
Interior
Bedrooms & bathrooms
- Bedrooms: 1
- Bathrooms: 1
- Full bathrooms: 1
- Main level bathrooms: 1
- Main level bedrooms: 1
Bedroom
- Level: Main
Bathroom
- Features: 3-Piece
- Level: Main
Den
- Level: Main
Other
- Level: Main
Living room
- Level: Main
Storage
- Level: Main
Heating
- Forced Air, Natural Gas
Cooling
- Central Air
Appliances
- Included: Dishwasher, Dryer, Microwave, Refrigerator, Washer
- Laundry: In-Suite
Features
- Elevator
- Basement: None
- Has fireplace: No
Interior area
- Total structure area: 842
- Total interior livable area: 842 sqft
- Finished area above ground: 842
Property
Parking
- Total spaces: 1
- Parking features: Outside/Surface/Open
- Uncovered spaces: 1
Features
- Patio & porch: Open
- Exterior features: Landscaped
- Waterfront features: Access to Water, Lake/Pond
- Frontage type: East
Lot
- Features: Urban, Greenbelt, High Traffic Area, Highway Access, Major Highway, Public Transit, Shopping Nearby, Trails
Details
- Parcel number: 237840348
- Zoning: COM3 NHC1
Construction
Type & style
- Home type: Condo
- Architectural style: 1 Storey/Apt
- Property subtype: Condo/Apt Unit, Residential, Condominium
- Attached to another structure: Yes
Materials
- Concrete
- Foundation: Concrete Perimeter
- Roof: Flat
Condition
- 0-5 Years
- New construction: No
Utilities & green energy
- Sewer: Sewer (Municipal)
- Water: Municipal
Community & HOA
Community
- Security: Smoke Detector
HOA
- Has HOA: Yes
- Amenities included: Elevator(s), Fitness Center, Party Room, Sauna
- Services included: Common Elements, Maintenance Grounds, Snow Removal
- HOA fee: C$365 monthly
Location
- Region: Kitchener
Financial & listing details
- Price per square foot: C$557/sqft
- Annual tax amount: C$3,826
- Date on market: 1/15/2026
- Inclusions: Dishwasher, Dryer, Microwave, Refrigerator, Smoke Detector, Washer
(519) 841-9098
By pressing Contact Agent, you agree that the real estate professional identified above may call/text you about your search, which may involve use of automated means and pre-recorded/artificial voices. You don't need to consent as a condition of buying any property, goods, or services. Message/data rates may apply. You also agree to our Terms of Use. Zillow does not endorse any real estate professionals. We may share information about your recent and future site activity with your agent to help them understand what you're looking for in a home.
Price history
Price history
| Date | Event | Price |
|---|---|---|
| 1/15/2026 | Listed for sale | C$469,000C$557/sqft |
Source: ITSO #40798814 Report a problem | ||
Public tax history
Public tax history
Tax history is unavailable.Climate risks
Neighborhood: Doon South
Nearby schools
GreatSchools rating
No schools nearby
We couldn't find any schools near this home.
