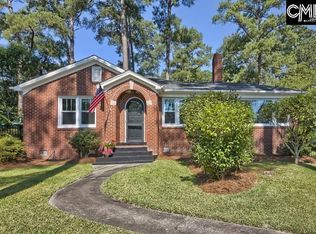After undergoing a thorough interior and exterior renovation, this 5 bedroom, 6 bath single level home is now for sale. It features a full bath for every bedroom, a tankless hot water heater, a new roof, an expanded master bathroom, two new kitchens, new lighting throughout, walk in closets, and freshly redone hardwoods. The exterior of the home has been fully repaired and painted and includes new shutters, a newly repaired/painted brick wall that surrounds the house, a roughly 1/2 acre backyard, a completely renovated deep salt water pool, a new 700 square foot deck, new landscaping, new exterior lighting, and plenty of newly made parking and turnaround space. The interior of the home includes two new kitchens, smart appliances, a new gas range, a separate yet connected in law suite with its own entertainment kitchen, new baths, fresh paint, fresh hardwoods, shiplap accents, reclaimed barn wood mantle, and new luxury vinyl tile in the bonus room. The home is also in the desirable town of Forest Acres. The location offers a high level of convenience for shopping and restaurants of all kinds as well as the comfort of having the best schools K-12 in the area (Satchel Ford, Crayton, and AC Flora). The home is perfectly situated for a home office or home schooling.
This property is off market, which means it's not currently listed for sale or rent on Zillow. This may be different from what's available on other websites or public sources.
