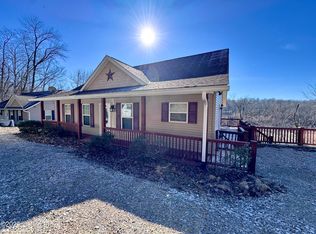Sold for $580,000
$580,000
525 N Riverbend Rd, Leitchfield, KY 42754
7beds
3,635sqft
Single Family Residence
Built in 2018
0.43 Acres Lot
$582,300 Zestimate®
$160/sqft
$2,816 Estimated rent
Home value
$582,300
$553,000 - $611,000
$2,816/mo
Zestimate® history
Loading...
Owner options
Explore your selling options
What's special
Luxury Living at the Lake! This stylish, custom home has all the amenities a person could want with room to sleep a LARGE crowd. A total of 7 bedrooms and 3.5 bathrooms will suit multiple families or those who love to entertain! Looking for income? This is an Airbnb friendly neighborhood!
On the main level, the primary bedroom resides with access to the covered deck. As you walk in you are greeted with 18ft ceilings and an open kitchen, dining and living room space. The kitchen features custom cabinets with granite countertops and tile backsplash. Throughout the main level is hickory hardwood floors. Attached 2.5 car garage, finished with concrete floors, walks into the mudroom/laundry room and half bath. Upstairs features a single bedroom with a private bath. Downstairs you will be greeted by a den area, additional 5 bedrooms and full bathroom (includes a safe spot in closet). Luxury vinyl plank floor throughout the basement is perfect for easy clean up and low maintenance. If the finished space isn't enough - there is a bonus unfinished sub-basement for all your storage needs!! The outside space is equally spacious with 2 covered, composite decks and a lower-level patio - all with a view of the lake. The back yard, facing the lake, has been excavated to allow for usable leveled ground. Great place for a game of cornhole or a playground for the kiddos (as the sellers have used it). Check out for yourself all the lake charm this nearly new home has to offer!!
Zillow last checked: 8 hours ago
Listing updated: January 28, 2025 at 05:31am
Listed by:
Alissa Doan 270-547-8575,
Red Edge Realty
Bought with:
EXP Realty LLC
Source: GLARMLS,MLS#: 1621004
Facts & features
Interior
Bedrooms & bathrooms
- Bedrooms: 7
- Bathrooms: 4
- Full bathrooms: 3
- 1/2 bathrooms: 1
Primary bedroom
- Level: First
Bedroom
- Level: Second
Bedroom
- Level: Basement
Bedroom
- Level: Basement
Bedroom
- Level: Basement
Bedroom
- Level: Basement
Bedroom
- Level: Basement
Full bathroom
- Description: Primary
- Level: First
Full bathroom
- Level: First
Full bathroom
- Level: Basement
Half bathroom
- Level: First
Den
- Level: Basement
Dining room
- Level: First
Kitchen
- Level: First
Laundry
- Description: Laundry/Mud Room
- Level: First
Living room
- Level: First
Heating
- Electric, Forced Air, Heat Pump
Cooling
- Central Air, Heat Pump
Features
- Basement: Walkout Finished,Walkout Part Fin,Walkout Unfinished
- Has fireplace: No
Interior area
- Total structure area: 2,175
- Total interior livable area: 3,635 sqft
- Finished area above ground: 2,175
- Finished area below ground: 1,460
Property
Parking
- Total spaces: 2
- Parking features: Attached, Entry Front, Driveway
- Attached garage spaces: 2
- Has uncovered spaces: Yes
Features
- Stories: 2
- Patio & porch: Deck, Patio, Porch
- Fencing: None
- Waterfront features: Lake Front
Lot
- Size: 0.43 Acres
- Features: Irregular Lot, Easement, Cleared, Wooded
Details
- Parcel number: WS 10
Construction
Type & style
- Home type: SingleFamily
- Property subtype: Single Family Residence
Materials
- Vinyl Siding, Wood Frame, Stone
- Foundation: Concrete Perimeter
- Roof: Shingle
Condition
- Year built: 2018
Utilities & green energy
- Sewer: Septic Tank
- Water: Public
- Utilities for property: Electricity Connected
Community & neighborhood
Location
- Region: Leitchfield
- Subdivision: Woodside
HOA & financial
HOA
- Has HOA: No
Price history
| Date | Event | Price |
|---|---|---|
| 1/1/2026 | Listing removed | $619,000$170/sqft |
Source: | ||
| 9/18/2025 | Listed for sale | $619,000$170/sqft |
Source: | ||
| 9/15/2025 | Listing removed | $619,000$170/sqft |
Source: | ||
| 8/5/2025 | Price change | $619,000-1.7%$170/sqft |
Source: | ||
| 4/16/2025 | Listed for sale | $630,000$173/sqft |
Source: | ||
Public tax history
| Year | Property taxes | Tax assessment |
|---|---|---|
| 2022 | $2,457 -2.4% | $299,900 |
| 2021 | $2,516 -9.6% | $299,900 +5.3% |
| 2020 | $2,783 +0.2% | $284,900 |
Find assessor info on the county website
Neighborhood: 42754
Nearby schools
GreatSchools rating
- 5/10Ben Johnson Elementary SchoolGrades: PK-5Distance: 1.9 mi
- 5/10Breckinridge County Middle SchoolGrades: 6-8Distance: 13.1 mi
- 5/10Breckinridge County High SchoolGrades: 9-12Distance: 13 mi
Get pre-qualified for a loan
At Zillow Home Loans, we can pre-qualify you in as little as 5 minutes with no impact to your credit score.An equal housing lender. NMLS #10287.
