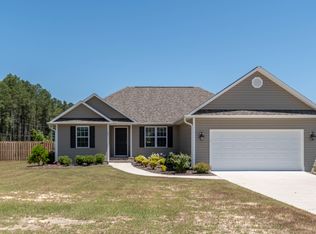Location, Location, Location and 1.3 acres!!! This single level home offers a split bedroom floor plan, a large living room with with cathedral ceiling and gas fireplace, kitchen with large center island, stainless steel appliances, eat in area and generous sized pantry. The large master bedroom offers a walk in closet, double sinks and large laundry room. Luxury vinyl plank flooring throughout the main living area and carpet only in the bedrooms. There is a neighborhood park and basketball courts nearby. Easy commute to Ft Bragg, Camp Mackall and area shopping.
This property is off market, which means it's not currently listed for sale or rent on Zillow. This may be different from what's available on other websites or public sources.

