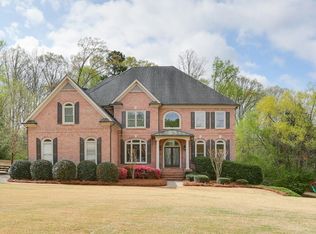525 North Fields Pass - Welcome Home! Large 4 sided brick home built in 2016 with charming front porch in sought after school district. 5+ acre private cul-de-sac lot. Spacious floor plan with loads of natural sunlight. Two story Family Room includes large windows, built-in bookshelves, and fireplace. Kitchen opens to Keeping Room with vaulted ceilings and fireplace. Oversized Primary suite on main level has backyard views, access to Deck plus dual custom walk-in closets. All 3 upper floor secondary bedrooms are well sized and one of them includes a Bonus Room area. One Bedroom has a private Bathroom, and the other two share a Jack and Jill Bath. The finished walk-out daylight Terrace level offers more living space with a Bar Area, an Office, a Gym, a Bedroom, a full Bath as well as storage space. The backyard is perfect to entertain and includes a Pool, a large custom Patio, a firepit as well as built-in grill.
This property is off market, which means it's not currently listed for sale or rent on Zillow. This may be different from what's available on other websites or public sources.
