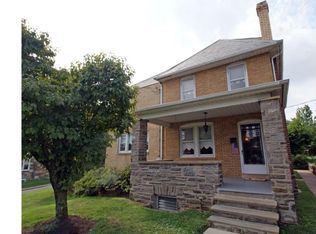Visit this charming brick Cape Cod style home and you'll never want to leave.Open, light and airy come to mind as you enter into the spacious living room and dedicated dining room with chair rail, both with hardwood floors. Step into the generous kitchen with lots of storage adjacent to the mudroom/pantry space that leads to the rear patio, the perfect place to admire your private yard with mature landscape and to enjoy gardening or relaxing. Back inside, the first level also offers two large bedrooms and a full bath. Upstairs you~ll find an additional bedroom, full bath and loft space suggesting countless uses such as media room, exercise room or office. The partially finished basement has an outside entrance and supplemental storage space. This beautiful property is located just minutes from the Glenside Train Station, downtown Glenside, where shopping and dining can be thoroughly enjoyed, the Keswick Theatre, Glenside Elementary School and Arcadia University.
This property is off market, which means it's not currently listed for sale or rent on Zillow. This may be different from what's available on other websites or public sources.

