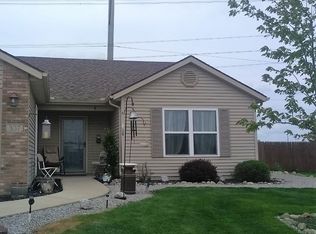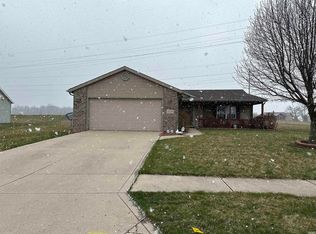Closed
$425,000
525 Miner Rd, Avilla, IN 46710
4beds
2,091sqft
Single Family Residence
Built in 2004
10 Acres Lot
$457,100 Zestimate®
$--/sqft
$1,946 Estimated rent
Home value
$457,100
$434,000 - $480,000
$1,946/mo
Zestimate® history
Loading...
Owner options
Explore your selling options
What's special
Welcome to this country living show stopper. You'll want to move quick for an opportunity not often had in the beautiful setting of Miner Rd. This tastefully updated destination ranch style home is ready for your relaxing chair. The space also lends itself very well to get togethers. New roof, siding, furnace, AC, among countless other improvements in kitchen and bathrooms. On the land, your horses can feast, play and rest. The top notch pole barn also has horse stalls and a wash station. This home has so much to offer, you have to see it for yourself!
Zillow last checked: 8 hours ago
Listing updated: March 13, 2024 at 07:46am
Listed by:
Tim D McKinnies Cell:574-274-8275,
McKinnies Realty, LLC,
Leroy Sanchez,
McKinnies Realty, LLC
Bought with:
Tim D McKinnies, RB14020284
McKinnies Realty, LLC
Source: IRMLS,MLS#: 202402157
Facts & features
Interior
Bedrooms & bathrooms
- Bedrooms: 4
- Bathrooms: 2
- Full bathrooms: 2
- Main level bedrooms: 4
Bedroom 1
- Level: Main
Bedroom 2
- Level: Main
Dining room
- Level: Main
- Area: 130
- Dimensions: 10 x 13
Kitchen
- Level: Main
- Area: 156
- Dimensions: 12 x 13
Living room
- Level: Main
- Area: 306
- Dimensions: 18 x 17
Heating
- Forced Air
Cooling
- Central Air
Features
- Has basement: No
- Number of fireplaces: 1
- Fireplace features: Wood Burning
Interior area
- Total structure area: 2,091
- Total interior livable area: 2,091 sqft
- Finished area above ground: 2,091
- Finished area below ground: 0
Property
Parking
- Total spaces: 2
- Parking features: Attached
- Attached garage spaces: 2
Features
- Levels: One
- Stories: 1
Lot
- Size: 10 Acres
- Dimensions: 1205 X 365
- Features: 10-14.999
Details
- Additional structures: Pole/Post Building
- Parcel number: 570927100097.000003
Construction
Type & style
- Home type: SingleFamily
- Property subtype: Single Family Residence
Materials
- Vinyl Siding
- Foundation: Slab
Condition
- New construction: No
- Year built: 2004
Utilities & green energy
- Sewer: Septic Tank
- Water: Well
Community & neighborhood
Location
- Region: Avilla
- Subdivision: Other
Other
Other facts
- Road surface type: Paved
Price history
| Date | Event | Price |
|---|---|---|
| 3/11/2024 | Sold | $425,000 |
Source: | ||
| 1/23/2024 | Pending sale | $425,000+33.2% |
Source: | ||
| 6/23/2021 | Sold | $319,000+82.3% |
Source: | ||
| 9/2/2015 | Sold | $175,000-2.7% |
Source: | ||
| 7/23/2015 | Price change | $179,900-2.7%$86/sqft |
Source: Rock Solid Realty #201519779 Report a problem | ||
Public tax history
| Year | Property taxes | Tax assessment |
|---|---|---|
| 2024 | $1,661 -1.3% | $287,100 +5.9% |
| 2023 | $1,683 +9.9% | $271,100 +1.3% |
| 2022 | $1,531 +7.8% | $267,700 +13.6% |
Find assessor info on the county website
Neighborhood: 46710
Nearby schools
GreatSchools rating
- 4/10Avilla Elementary SchoolGrades: PK-5Distance: 0.8 mi
- 3/10East Noble Middle SchoolGrades: 6-8Distance: 4.8 mi
- 6/10East Noble High SchoolGrades: 9-12Distance: 4.4 mi
Schools provided by the listing agent
- Elementary: Avilla
- Middle: East Noble
- High: East Noble
- District: East Noble Schools
Source: IRMLS. This data may not be complete. We recommend contacting the local school district to confirm school assignments for this home.

Get pre-qualified for a loan
At Zillow Home Loans, we can pre-qualify you in as little as 5 minutes with no impact to your credit score.An equal housing lender. NMLS #10287.

