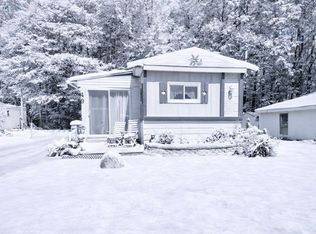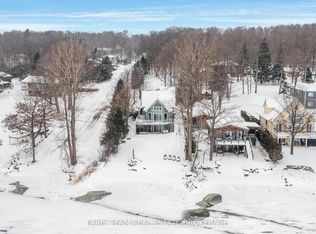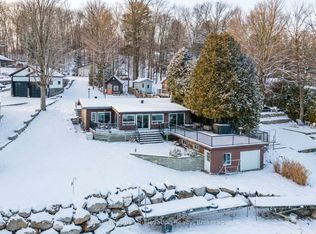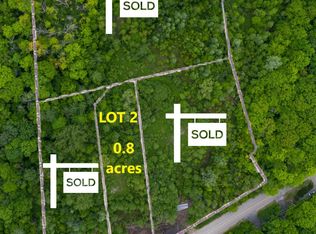Sold for $260,000 on 02/13/25
C$260,000
525 Midland Point Rd #41, Midland, ON L4R 5G9
3beds
1,142sqft
Mobile Home, Residential
Built in ----
-- sqft lot
$-- Zestimate®
C$228/sqft
$-- Estimated rent
Home value
Not available
Estimated sales range
Not available
Not available
Loading...
Owner options
Explore your selling options
What's special
Top 5 Reasons You Will Love This Home: 1) Beautifully updated mobile home with an extensive list of upgrades, including a brand new kitchen, flooring, and windows, creating a move-in-ready experience 2) Bright living room adorned with a cozy fireplace providing ample space for family or guests alongside three comfortable bedrooms 3) Separate dining area with a walkout leading to the deck cultivating an exceptional and seamless indoor-outdoor entertaining experience 4) Convenience is key with everything on the main level, including an easily accessible laundry room and entrance to the carport 5) Perfectly placed just 5 minutes to downtown Midland, offering perks like a private beach and dock access, ideal for leisurely summer days on Georgian Bay. Visit our website for more detailed information. *Please note some images have been virtually staged to show the potential of the home.
Zillow last checked: 8 hours ago
Listing updated: July 08, 2025 at 02:07pm
Listed by:
Mark Faris, Broker,
Faris Team Real Estate Brokerage,
Jonathan Wallace,
Faris Team Real Estate Brokerage (Midland)
Source: ITSO,MLS®#: 40669815Originating MLS®#: Barrie & District Association of REALTORS® Inc.
Facts & features
Interior
Bedrooms & bathrooms
- Bedrooms: 3
- Bathrooms: 1
- Full bathrooms: 1
- Main level bathrooms: 1
- Main level bedrooms: 3
Kitchen
- Level: Main
Heating
- Forced Air, Natural Gas
Cooling
- Central Air
Appliances
- Included: Water Heater Owned, Dishwasher, Refrigerator, Stove
- Laundry: In-Suite
Features
- Number of fireplaces: 1
- Fireplace features: Gas
Interior area
- Total structure area: 1,142
- Total interior livable area: 1,142 sqft
- Finished area above ground: 1,142
Property
Parking
- Total spaces: 4
- Parking features: Asphalt, Carport, Private Drive Double Wide
- Uncovered spaces: 4
Features
- Patio & porch: Deck, Enclosed
- Frontage type: West
- Frontage length: 0.00
Lot
- Features: Urban, Rectangular, Beach, Near Golf Course, Library, Marina, Open Spaces, Park, Playground Nearby, Quiet Area, School Bus Route, Schools, Shopping Nearby, Trails
Details
- Parcel number: 584500020
- On leased land: Yes
- Lease amount: $600
- Zoning: RMH-1
Construction
Type & style
- Home type: MobileManufactured
- Architectural style: Mobile
- Property subtype: Mobile Home, Residential
Materials
- Vinyl Siding
- Foundation: Pillar/Post/Pier
- Roof: Asphalt Shing
Condition
- Unknown
- New construction: No
Utilities & green energy
- Sewer: Septic Tank
- Water: Municipal
Community & neighborhood
Location
- Region: Midland
HOA & financial
HOA
- Has HOA: Yes
- Amenities included: Other
Other
Other facts
- Road surface type: Paved
Price history
| Date | Event | Price |
|---|---|---|
| 2/13/2025 | Sold | C$260,000C$228/sqft |
Source: ITSO #40669815 Report a problem | ||
Public tax history
Tax history is unavailable.
Neighborhood: L4R
Nearby schools
GreatSchools rating
No schools nearby
We couldn't find any schools near this home.



