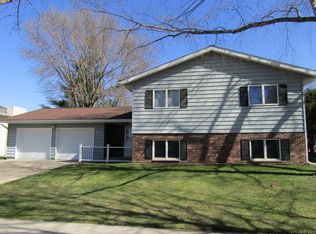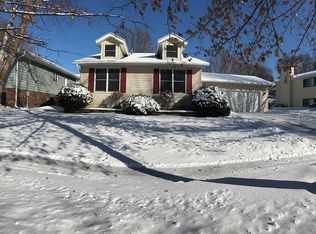Closed
$341,000
525 Meadow Run Dr SW, Rochester, MN 55902
5beds
2,215sqft
Single Family Residence
Built in 1984
0.27 Acres Lot
$386,600 Zestimate®
$154/sqft
$2,512 Estimated rent
Home value
$386,600
$367,000 - $406,000
$2,512/mo
Zestimate® history
Loading...
Owner options
Explore your selling options
What's special
A rare multi-level home featuring 5 levels of living! Immediate possession on this 5-bedroom (3 on one level) which includes an owners’ suite w/ private 3/4 bath + an upper-level spacious home office! Perfect for entertaining eat-in kitchen w/ pantry, tiled floors & formal dining w/ access to the huge deck/heated outdoor pool! Living and family rooms are fantastic spaces to relax w/ a new gas fireplace & stone surround, fresh paint & flooring! LL is perfect for a home gym + storage! This location is fantastic with easy access to shopping/Mayo campuses w/ views of the rolling-hill pastures nearby! Mature trees & landscaping on over a quarter-acre lot!
Zillow last checked: 8 hours ago
Listing updated: January 31, 2024 at 11:37pm
Listed by:
Denel Ihde-Sparks 507-398-5716,
Re/Max Results
Bought with:
Lynn Franko
Coldwell Banker River Valley,
Source: NorthstarMLS as distributed by MLS GRID,MLS#: 6320123
Facts & features
Interior
Bedrooms & bathrooms
- Bedrooms: 5
- Bathrooms: 3
- Full bathrooms: 1
- 3/4 bathrooms: 2
Bedroom 1
- Level: Upper
- Area: 165 Square Feet
- Dimensions: 11.0x15.0
Bedroom 2
- Level: Upper
- Area: 120.75 Square Feet
- Dimensions: 10.5x11.5
Bedroom 3
- Level: Upper
- Area: 99.75 Square Feet
- Dimensions: 9.5x10.5
Bedroom 4
- Level: Lower
- Area: 123.5 Square Feet
- Dimensions: 9.5x13.0
Bedroom 5
- Level: Lower
- Area: 104.5 Square Feet
- Dimensions: 9.5x11.0
Dining room
- Level: Main
- Area: 120.75 Square Feet
- Dimensions: 10.5x11.5
Family room
- Level: Lower
- Area: 338 Square Feet
- Dimensions: 13.0x26.0
Foyer
- Level: Main
- Area: 56.25 Square Feet
- Dimensions: 7.5x7.5
Kitchen
- Level: Main
- Area: 135 Square Feet
- Dimensions: 10.0x13.5
Laundry
- Level: Lower
- Area: 88 Square Feet
- Dimensions: 8.0x11.0
Living room
- Level: Upper
- Area: 229.5 Square Feet
- Dimensions: 13.5x17.0
Office
- Level: Upper
- Area: 138 Square Feet
- Dimensions: 11.5x12.0
Storage
- Level: Upper
- Area: 13.5 Square Feet
- Dimensions: 3.0x4.5
Storage
- Level: Basement
- Area: 346.5 Square Feet
- Dimensions: 16.5x21.0
Utility room
- Level: Lower
Workshop
- Level: Basement
Heating
- Forced Air
Cooling
- Central Air
Appliances
- Included: Dishwasher, Disposal, Dryer, Gas Water Heater, Water Filtration System, Microwave, Range, Refrigerator, Washer
Features
- Basement: Daylight,Egress Window(s),Finished,Full,Storage Space
- Number of fireplaces: 1
- Fireplace features: Family Room, Gas
Interior area
- Total structure area: 2,215
- Total interior livable area: 2,215 sqft
- Finished area above ground: 1,499
- Finished area below ground: 716
Property
Parking
- Total spaces: 2
- Parking features: Attached, Concrete
- Attached garage spaces: 2
- Details: Garage Dimensions (24x24)
Accessibility
- Accessibility features: None
Features
- Levels: Four or More Level Split
- Patio & porch: Deck
- Has private pool: Yes
- Pool features: Above Ground
- Fencing: Partial,Privacy,Wood
Lot
- Size: 0.27 Acres
- Dimensions: 90 x 133
- Features: Corner Lot
Details
- Foundation area: 1260
- Parcel number: 641424012893
- Zoning description: Residential-Single Family
Construction
Type & style
- Home type: SingleFamily
- Property subtype: Single Family Residence
Materials
- Brick/Stone, Steel Siding
- Roof: Asphalt
Condition
- Age of Property: 40
- New construction: No
- Year built: 1984
Utilities & green energy
- Electric: 100 Amp Service
- Gas: Natural Gas
- Sewer: City Sewer/Connected
- Water: City Water/Connected
Community & neighborhood
Location
- Region: Rochester
- Subdivision: Meadow Hills 1st Sub
HOA & financial
HOA
- Has HOA: No
Price history
| Date | Event | Price |
|---|---|---|
| 1/31/2023 | Sold | $341,000-2.6%$154/sqft |
Source: | ||
| 1/18/2023 | Pending sale | $350,000$158/sqft |
Source: | ||
| 1/11/2023 | Listed for sale | $350,000+7%$158/sqft |
Source: | ||
| 5/7/2021 | Sold | $327,000+6.5%$148/sqft |
Source: | ||
| 2/22/2021 | Pending sale | $307,000$139/sqft |
Source: | ||
Public tax history
| Year | Property taxes | Tax assessment |
|---|---|---|
| 2024 | $4,416 | $344,000 -1.8% |
| 2023 | -- | $350,300 +12.5% |
| 2022 | $3,660 +5.7% | $311,300 +17.7% |
Find assessor info on the county website
Neighborhood: Apple Hill
Nearby schools
GreatSchools rating
- 3/10Franklin Elementary SchoolGrades: PK-5Distance: 1.1 mi
- 4/10Willow Creek Middle SchoolGrades: 6-8Distance: 1.3 mi
- 9/10Mayo Senior High SchoolGrades: 8-12Distance: 1.6 mi
Schools provided by the listing agent
- Elementary: Ben Franklin
- Middle: Willow Creek
- High: Mayo
Source: NorthstarMLS as distributed by MLS GRID. This data may not be complete. We recommend contacting the local school district to confirm school assignments for this home.
Get a cash offer in 3 minutes
Find out how much your home could sell for in as little as 3 minutes with a no-obligation cash offer.
Estimated market value
$386,600

