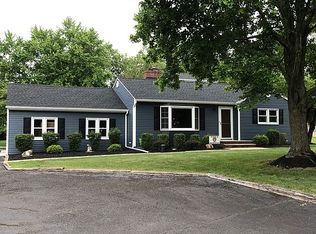Stunning, updated, sun lit custom home in move in condition! Surprisingly large 5 BR split level w/ over 2000 sq.ft. of finished space & park-like property! NEW Roof 2015, HWH 2018, Furnace 2008. A modern facade, professionally landscaped front yard & large driveway invites you in! Enter through the welcoming foyer & are greeted by gleaming hardwood floors, wood burning fireplace & open floor plan! Execute a basic/gourmet meal in the fully equipped & updated kitchen! The ground level boasts 2 extra bedrooms & cozy den. The finished basement provides versatile space, w/ adjacent laundry & storage room! Carry the entertaining outdoors to either the expansive deck or overlarge patio both overlooking .83 acre & above ground pool! Minutes to major highways, shopping/restaurants, parks & golf courses!
This property is off market, which means it's not currently listed for sale or rent on Zillow. This may be different from what's available on other websites or public sources.
