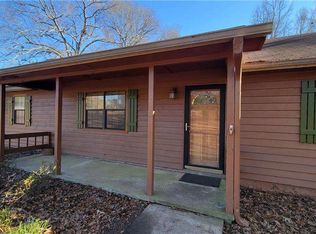Super Workshop! Quality BRICK home plus a 4 Car Detached 800+ sq ft garage. Spacious rooms and closet space galore. Eat in Kitchen, Formal Dining Room and large great room with brick fireplace. Master bedroom has two walk in closets. Great party deck and covered grilling area overlook the private fenced back yard. Pretty corner lot. Convenient to I-75, restaurants and shopping venues. Move in ready and priced to sell for less as seller is selling AS IS. See today!
This property is off market, which means it's not currently listed for sale or rent on Zillow. This may be different from what's available on other websites or public sources.
