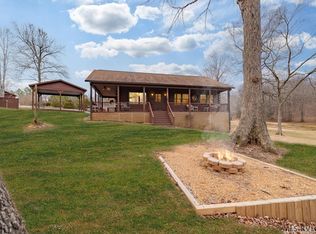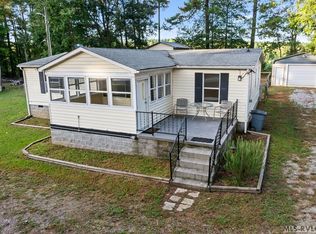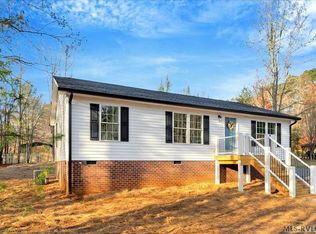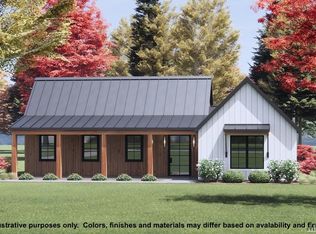Charming Waterfront Retreat! Discover this delightful 2-bedroom home featuring an additional versatile room perfect for a home office or guest space. With 2 bathrooms, a cozy sunroom, and an eat-in kitchen, this property is designed for comfort and relaxation. Enjoy shared access to a boathouse complete with an upper deck, perfect for soaking up the sun or entertaining friends. The outdoor shower is a great bonus for those lake days! Recent upgrades include a new roof and HVAC system, ensuring peace of mind for years to come. The home comes mostly furnished, making it easy to settle in and start enjoying your new space right away. Nice Single carport & utility shed conveying. Don't miss out on this perfect blend of indoor and outdoor living!
For sale
Price increase: $30K (2/2)
$295,000
525 Marina Rd, Bracey, VA 23919
2beds
1,008sqft
Est.:
Residential/Vacation
Built in 1991
0.9 Acres Lot
$280,700 Zestimate®
$293/sqft
$-- HOA
What's special
Cozy sunroomSingle carportWaterfront retreatEat-in kitchenUpper deckAdditional versatile roomOutdoor shower
- 161 days |
- 679 |
- 24 |
Zillow last checked: 8 hours ago
Listing updated: September 15, 2025 at 08:24am
Listed by:
Beth Smith,
Exit Town & Lake Realty, South Hill
Source: Roanoke Valley Lake Gaston BOR,MLS#: 140077
Tour with a local agent
Facts & features
Interior
Bedrooms & bathrooms
- Bedrooms: 2
- Bathrooms: 2
- Full bathrooms: 2
Primary bedroom
- Level: First
Heating
- Heat Pump, Fireplace(s)
Cooling
- Central Air
Appliances
- Included: Dishwasher, Microwave, Washer, Dryer
- Laundry: Washer &/or Dryer Hookup
Features
- Flooring: Vinyl
- Basement: None
- Has fireplace: Yes
- Fireplace features: Family Room
Interior area
- Total structure area: 1,008
- Total interior livable area: 1,008 sqft
- Finished area above ground: 1,008
- Finished area below ground: 0
Property
Parking
- Total spaces: 1
- Parking features: Detached Carport, Gravel
- Carport spaces: 1
- Has uncovered spaces: Yes
Features
- Levels: One
- Stories: 1
- Patio & porch: Front Porch, Deck
- Exterior features: Outdoor Shower
- Has view: Yes
- View description: Water, Cove, Neighborhood
- Has water view: Yes
- Water view: Water
- Waterfront features: Lake Gaston, Poplar Creek (NW)
- Body of water: Lake Gaston NW Quad
Lot
- Size: 0.9 Acres
Details
- Additional structures: Boathouse w/Sundeck Roof
- Parcel number: 97C120
- Zoning description: Residential
- Special conditions: Standard
Construction
Type & style
- Home type: SingleFamily
- Property subtype: Residential/Vacation
Materials
- Vinyl Siding
- Foundation: Crawl Space
- Roof: Composition,1-5 Years
Condition
- Year built: 1991
Utilities & green energy
- Sewer: Septic Tank
- Water: Well
Community & HOA
Community
- Features: Shared Boathouse/Slip
- Subdivision: Poplar Creek Estates
Location
- Region: Bracey
Financial & listing details
- Price per square foot: $293/sqft
- Tax assessed value: $163,000
- Annual tax amount: $815
- Date on market: 9/15/2025
Estimated market value
$280,700
$267,000 - $295,000
$1,578/mo
Price history
Price history
| Date | Event | Price |
|---|---|---|
| 2/2/2026 | Price change | $325,000+10.2%$322/sqft |
Source: EXIT Realty broker feed #140077 Report a problem | ||
| 9/15/2025 | Listed for sale | $295,000-9.2%$293/sqft |
Source: Roanoke Valley Lake Gaston BOR #140077 Report a problem | ||
| 9/1/2025 | Listing removed | $325,000$322/sqft |
Source: Roanoke Valley Lake Gaston BOR #138979 Report a problem | ||
| 2/24/2025 | Listed for sale | $325,000+242.1%$322/sqft |
Source: Roanoke Valley Lake Gaston BOR #138979 Report a problem | ||
| 7/25/2013 | Sold | $95,000$94/sqft |
Source: Roanoke Valley Lake Gaston BOR #110026 Report a problem | ||
Public tax history
Public tax history
| Year | Property taxes | Tax assessment |
|---|---|---|
| 2025 | $815 | $163,000 |
| 2024 | $815 +25.8% | $163,000 +63.5% |
| 2023 | $648 | $99,700 |
| 2022 | $648 | $99,700 |
| 2021 | $648 | $99,700 |
| 2020 | -- | $99,700 |
| 2018 | -- | $99,700 -15.6% |
| 2017 | -- | $118,100 |
| 2016 | -- | $118,100 |
| 2015 | -- | $118,100 |
| 2014 | -- | $118,100 -20.6% |
| 2011 | -- | $148,700 |
Find assessor info on the county website
BuyAbility℠ payment
Est. payment
$1,524/mo
Principal & interest
$1391
Property taxes
$133
Climate risks
Neighborhood: 23919
Nearby schools
GreatSchools rating
- 7/10Meherrin Powellton Elementary SchoolGrades: PK-5Distance: 15 mi
- 3/10James S Russell Middle SchoolGrades: 6-8Distance: 16.9 mi
- 2/10Brunswick High SchoolGrades: 9-12Distance: 17.8 mi
Schools provided by the listing agent
- Elementary: County
- Middle: County
- High: County
Source: Roanoke Valley Lake Gaston BOR. This data may not be complete. We recommend contacting the local school district to confirm school assignments for this home.





