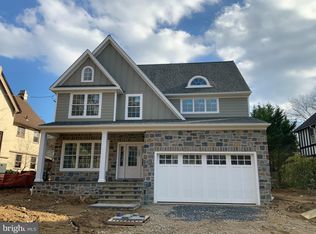Here's your chance to live in that really cool old house that you pass by from time to time. You know the one, the stone Tudor on Manor Rd. You truly must see this home to appreciate the craftsmanship, character, charm and size; situated on an extra wide lot on arguably one of the most coveted streets in Wynnewood. The large flat yard, with its beautiful canopy of mature trees, invites gathering, gardening, and play. It's a yard that absolutely delights! Offering over 3,700 sq. ft. of living space, you will begin to appreciate all the beautiful details the moment you approach the covered front porch with its period-perfect four stone piers. What stands out as soon as you enter the central hallway is the grandeur of the lovingly maintained turn of the century detailing. In the foyer, notice the chestnut wood grand staircase highlighted by stained and leaded glass windows. The living room features a carved fireplace mantel and surround, crown molding, and cased opening to the large formal dining room where the bay window invites you to linger with built in seating. The family room offers hardwood flooring, recessed lighting and french doors opening to the massive back deck perfect for al fresco summer dinners, relaxing in the sun, and entertaining. Just off the deck, a secret garden oasis with fountain/pond offers a zen retreat.The white kitchen provides plenty of work surface with ample storage. The adjacent laundry room / mud room offers built-in storage and natural light. On the second level, you will find the master bedroom with a separate mirrored double closet dressing area and an en-suite bath that includes a linen closet and large walk-in shower. There are three additional good sized rooms and a full hall bathroom. The bathrooms have been updated with fixtures appropriate to the age of the home, giving them a timeless feel. On the third level are two additional bedrooms, a hall bathroom, cedar closet, and an attic storage room. A partially finished lower level and a detached two car garage round out the home. They just don't build homes like this any longer; with thick exterior walls creating deep window sills, swinging 5 panel doors, leaded windows, back stairs, and hardwood floors with inset borders, storage galore and so much more! The house even comes with a mahogany upright piano, original to the home. It's a solid house on a great street, in a great neighborhood, walking distance to so much of what makes the Main Line desirable: schools, trains, shopping, restaurants and parks! This 1907 stone and stucco Tudor has only had 5 families in residence in its 114+ years. Schedule a showing to come and explore your forever home today! 2021-06-11
This property is off market, which means it's not currently listed for sale or rent on Zillow. This may be different from what's available on other websites or public sources.
