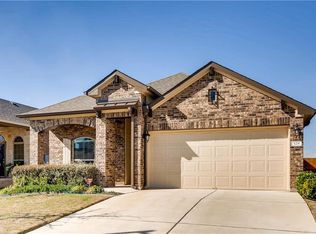Closed
Price Unknown
525 Longhorn Cavern Rd, Leander, TX 78641
3beds
2,128sqft
Single Family Residence
Built in 2016
5,776.06 Square Feet Lot
$403,200 Zestimate®
$--/sqft
$2,101 Estimated rent
Home value
$403,200
$383,000 - $423,000
$2,101/mo
Zestimate® history
Loading...
Owner options
Explore your selling options
What's special
Beautiful one story home featuring open concept living, high ceilings and arched details. Easy care tile floors flow throughout the main living areas. The kitchen, with it's spacious island/serving counter keeps you connected to your guests when entertaining. Large study/office with nice natural light makes working from home a breeze. Private owner's suite is tucked away at the back of the home for privacy and features a spa like ensuite with large vanity with dual sinks, garden tub and glass enclosed shower with seat. Enjoy your favorite beverage on the covered back porch while the kids and pets play in the fully fenced backyard. Great location less than a mile from Leander MetroRail station for easy commute into downtown Austin. HEB Plus and several eateries are within walking distance. Highly sought after Leander schools. Walk to Plain elementary school. Community center with pool, park and walking trails.
Zillow last checked: 8 hours ago
Listing updated: September 13, 2023 at 12:30am
Listed by:
Don Hemingway 512-260-2066,
Crystal Falls Realty
Bought with:
NON-MEMBER AGENT
Non Member Office
Source: Central Texas MLS,MLS#: 491786 Originating MLS: Williamson County Association of REALTORS
Originating MLS: Williamson County Association of REALTORS
Facts & features
Interior
Bedrooms & bathrooms
- Bedrooms: 3
- Bathrooms: 2
- Full bathrooms: 2
Living room
- Level: Main
Heating
- Central
Appliances
- Included: Dishwasher, Disposal, Gas Range, Microwave, Oven
- Laundry: Laundry Room
Features
- Ceiling Fan(s), Entrance Foyer, Garden Tub/Roman Tub, High Ceilings, Home Office, Primary Downstairs, Main Level Primary, Open Floorplan, Recessed Lighting, Separate Shower, Vaulted Ceiling(s), Walk-In Closet(s), Breakfast Bar, Granite Counters, Kitchen Island, Kitchen/Family Room Combo, Kitchen/Dining Combo
- Flooring: Carpet, Tile
- Attic: Storage Only
- Has fireplace: No
- Fireplace features: None
Interior area
- Total interior livable area: 2,128 sqft
Property
Parking
- Total spaces: 2
- Parking features: Garage
- Garage spaces: 2
Features
- Levels: One
- Stories: 1
- Patio & porch: Covered, Patio, Porch
- Exterior features: Covered Patio, Porch
- Pool features: Above Ground, Community
- Fencing: Back Yard,Privacy,Wood
- Has view: Yes
- View description: None
- Body of water: None
Lot
- Size: 5,776 sqft
Details
- Parcel number: R539026
Construction
Type & style
- Home type: SingleFamily
- Architectural style: None
- Property subtype: Single Family Residence
Materials
- Brick, Stone Veneer
- Foundation: Slab
- Roof: Composition,Shingle
Condition
- Resale
- Year built: 2016
Utilities & green energy
- Sewer: Public Sewer
- Water: Public
- Utilities for property: Electricity Available, Natural Gas Available, Phone Available, Underground Utilities, Water Available
Community & neighborhood
Security
- Security features: Smoke Detector(s)
Community
- Community features: Playground, Trails/Paths, Community Pool, Street Lights
Location
- Region: Leander
- Subdivision: Northview Meadows
HOA & financial
HOA
- Has HOA: Yes
- HOA fee: $79 monthly
- Association name: Northside Meadow
Other
Other facts
- Listing agreement: Exclusive Right To Sell
- Listing terms: Cash,Conventional,FHA,VA Loan
- Road surface type: Paved
Price history
| Date | Event | Price |
|---|---|---|
| 5/22/2024 | Listing removed | -- |
Source: Unlock MLS #6326288 | ||
| 5/17/2024 | Listed for rent | $2,395$1/sqft |
Source: Unlock MLS #6326288 | ||
| 4/28/2023 | Listing removed | -- |
Source: Zillow Rentals | ||
| 4/22/2023 | Sold | -- |
Source: Agent Provided | ||
| 4/22/2023 | Price change | $2,395-4%$1/sqft |
Source: Zillow Rentals | ||
Public tax history
| Year | Property taxes | Tax assessment |
|---|---|---|
| 2024 | $7,704 -3.4% | $380,941 -3.6% |
| 2023 | $7,975 +16.7% | $395,000 +16.9% |
| 2022 | $6,833 -1.3% | $337,839 +10% |
Find assessor info on the county website
Neighborhood: 78641
Nearby schools
GreatSchools rating
- 5/10Jim Plain Elementary SchoolGrades: PK-5Distance: 0.3 mi
- 7/10Stacy Kaye Danielson MiddleGrades: 6-8Distance: 1.4 mi
- 6/10Glenn High SchoolGrades: 9-12Distance: 1.4 mi
Schools provided by the listing agent
- Elementary: Plain Elementary School
- Middle: Danielson Middle School
- High: Glenn High School
- District: Leander ISD
Source: Central Texas MLS. This data may not be complete. We recommend contacting the local school district to confirm school assignments for this home.
Get a cash offer in 3 minutes
Find out how much your home could sell for in as little as 3 minutes with a no-obligation cash offer.
Estimated market value
$403,200
Get a cash offer in 3 minutes
Find out how much your home could sell for in as little as 3 minutes with a no-obligation cash offer.
Estimated market value
$403,200
