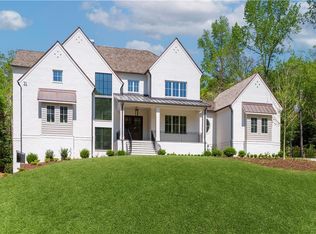It is my pleasure to present this traditional ranch, lovingly maintained by the current homeowners. The home is perfectly positioned on 1.1 acres with breathtaking views of the private backyard, and on one of the most prestigious streets near Chastain Park. As you enter the home, you are greeted with an inviting entry of slate floors. Off the foyer, you enter the dining room with seating for 10 and built-ins flanking a gas fireplace. From the dining room, you step into the kitchen, equipped with an oversized island , seating and stainless steel appliances. There is a nicely appointed walk-in pantry with wooden shelving and a built-in desk with views of backyard. The mudroom area is located just off the garage entry in kitchen and tucked away near the laundry room. Moving on to the family room you will find vaulted ceilings and a gas fireplace. Adjoining the family room is a glass keeping area with sweeping views of your private back yard with a clipping garden of over 150 varieties of Day Lily’s. Following the main hall you will find the primary bedroom and an additional two bedrooms with a shared bath. The terrace level features an additional bedroom with bath including a separate entry that would be perfect for au-pair suite. There are two large entertaining spaces, one with a wood burning fireplace. Both spaces are perfect for teens and gatherings of large crowds. There are multiple large closets for storage. The terrace level walks out to back yard. The home is equipped with a whole house generator. Property features include: irrigation system in both front and back yards, landscape lighting including up-lighting, fully fenced backyard and mature landscaping throughout. Chastain Park amenities include: an 18 hole golf course, swim team, stables, tennis courts, walking path around the park, outdoor amphitheater, playground and fine dining at the award winning restaurant, The Chastain.
This property is off market, which means it's not currently listed for sale or rent on Zillow. This may be different from what's available on other websites or public sources.
