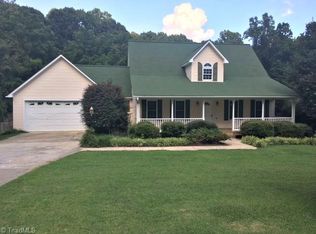Sold for $399,999
$399,999
525 Lanier Rd, Lexington, NC 27295
3beds
1,707sqft
Stick/Site Built, Residential, Single Family Residence
Built in 1998
2.31 Acres Lot
$409,200 Zestimate®
$--/sqft
$1,786 Estimated rent
Home value
$409,200
$336,000 - $495,000
$1,786/mo
Zestimate® history
Loading...
Owner options
Explore your selling options
What's special
Tucked away on a beautifully landscaped lot w/ mature trees & tranquil stream, this one-story home offers peace, privacy, & plenty of space. A welcoming front porch sets the tone, while a large patio, fire pit, & trails through the woods create the perfect setting for relaxing. Newly planted trees enhance privacy, & covered walkway connects the home to a detached 2-car garage w/ 10 x 20 workshop. Inside, hardwood floors & crown molding flow throughout the main living areas. The living room features gas log fireplace, ideal for cozy evenings. The kitchen has stainless steel appliances, granite countertops, under-cabinet lighting, tile backsplash, & breakfast area w/ chair railing. The split floor plan offers a private primary suite w/ walk-in closet & a large ensuite bath complete with jetted tub, separate shower, tile flooring, and an extended single vanity. 2 additional bedrooms share a full guest bath w/ a large vanity & step-in closets. Don’t miss your opportunity to make it yours!
Zillow last checked: 8 hours ago
Listing updated: October 20, 2025 at 10:09pm
Listed by:
Allison Muldovan 336-283-2234,
Keller Williams Realty Elite
Bought with:
Wendy Grubb, 248636
Leonard Craver Realty
Source: Triad MLS,MLS#: 1194761 Originating MLS: Winston-Salem
Originating MLS: Winston-Salem
Facts & features
Interior
Bedrooms & bathrooms
- Bedrooms: 3
- Bathrooms: 2
- Full bathrooms: 2
- Main level bathrooms: 2
Primary bedroom
- Level: Main
- Dimensions: 13 x 17.58
Bedroom 2
- Level: Main
- Dimensions: 12 x 13.5
Bedroom 3
- Level: Main
- Dimensions: 11.75 x 13.33
Breakfast
- Level: Main
- Dimensions: 8 x 11.5
Kitchen
- Level: Main
- Dimensions: 9.33 x 13
Laundry
- Level: Main
- Dimensions: 5.83 x 9
Living room
- Level: Main
- Dimensions: 21 x 15.5
Heating
- Heat Pump, Electric, Propane
Cooling
- Central Air
Appliances
- Included: Microwave, Dishwasher, Disposal, Free-Standing Range, Electric Water Heater
- Laundry: Dryer Connection, Main Level, Washer Hookup
Features
- Ceiling Fan(s), Soaking Tub, Separate Shower, Solid Surface Counter
- Flooring: Carpet, Laminate, Wood
- Basement: Crawl Space
- Attic: Pull Down Stairs
- Number of fireplaces: 1
- Fireplace features: Living Room
Interior area
- Total structure area: 1,707
- Total interior livable area: 1,707 sqft
- Finished area above ground: 1,707
Property
Parking
- Total spaces: 2
- Parking features: Driveway, Garage, Paved, Garage Door Opener, Detached
- Garage spaces: 2
- Has uncovered spaces: Yes
Features
- Levels: One
- Stories: 1
- Patio & porch: Porch
- Exterior features: Lighting
- Pool features: None
- Fencing: None
Lot
- Size: 2.31 Acres
- Features: Partially Cleared, Partially Wooded, Not in Flood Zone
- Residential vegetation: Partially Wooded
Details
- Parcel number: 18008A0000021000
- Zoning: RA1
- Special conditions: Owner Sale
Construction
Type & style
- Home type: SingleFamily
- Property subtype: Stick/Site Built, Residential, Single Family Residence
Materials
- Vinyl Siding
Condition
- Year built: 1998
Utilities & green energy
- Sewer: Septic Tank
- Water: Public
Community & neighborhood
Security
- Security features: Security System
Location
- Region: Lexington
- Subdivision: Lingle Farms
Other
Other facts
- Listing agreement: Exclusive Right To Sell
- Listing terms: Cash,Conventional,FHA,VA Loan
Price history
| Date | Event | Price |
|---|---|---|
| 10/15/2025 | Sold | $399,999 |
Source: | ||
| 9/18/2025 | Pending sale | $399,999 |
Source: | ||
| 9/16/2025 | Listed for sale | $399,999+2.6% |
Source: | ||
| 6/25/2024 | Sold | $390,000-1.8% |
Source: | ||
| 5/13/2024 | Pending sale | $397,000 |
Source: | ||
Public tax history
| Year | Property taxes | Tax assessment |
|---|---|---|
| 2025 | $1,227 +1.2% | $195,550 |
| 2024 | $1,212 +3.3% | $195,550 |
| 2023 | $1,173 | $195,550 |
Find assessor info on the county website
Neighborhood: 27295
Nearby schools
GreatSchools rating
- 4/10Reeds ElementaryGrades: PK-5Distance: 1.8 mi
- 5/10Tyro MiddleGrades: 6-8Distance: 2.9 mi
- 3/10West Davidson HighGrades: 9-12Distance: 3 mi
Get a cash offer in 3 minutes
Find out how much your home could sell for in as little as 3 minutes with a no-obligation cash offer.
Estimated market value$409,200
Get a cash offer in 3 minutes
Find out how much your home could sell for in as little as 3 minutes with a no-obligation cash offer.
Estimated market value
$409,200
