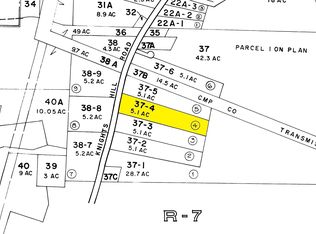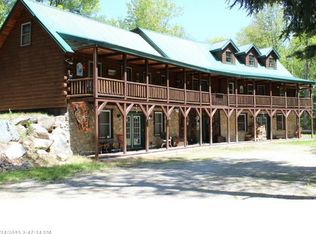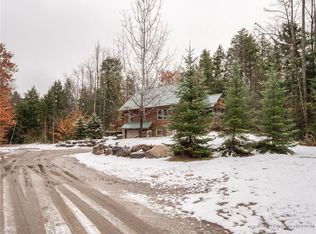Closed
$400,000
525 Knights Hill Road, Sweden, ME 04040
3beds
1,288sqft
Single Family Residence
Built in 2024
5.1 Acres Lot
$432,000 Zestimate®
$311/sqft
$2,488 Estimated rent
Home value
$432,000
$406,000 - $458,000
$2,488/mo
Zestimate® history
Loading...
Owner options
Explore your selling options
What's special
Beautiful New Construction on 5.1 wooded acres just minutes from Pleasant Mountain Ski Area. Move in ready now! 1288 square feet of living space on one level. Open concept living/kitchen/dining area with cathedral ceiling. Kitchen with classic white cabinets, granite countertops, GE stainless appliances including a propane range, island, pantry and dining area with sliders to the back deck. Three bedrooms including a primary suite with full bath, two additional bedrooms and full bath. Ceiling fans in all bedrooms and great room. Full daylight walk out basement for future expansion if desired. Washer/dryer hookups. FHW BB propane boiler. Real hardwood flooring throughout with tile in the bathrooms and entry/mud room area. MSAD 72 school district includes Fryeburg Academy. Taxes are on land only and to be determined for the house. Perfect primary or vacation home! OPEN HOUSE Saturday 12-2 PM. Any and all offers due Sunday, January 21, by 5 pm with a response time of Monday at noon.
Zillow last checked: 8 hours ago
Listing updated: January 16, 2025 at 07:07pm
Listed by:
Kline Realty Group
Bought with:
EXP Realty
Source: Maine Listings,MLS#: 1580583
Facts & features
Interior
Bedrooms & bathrooms
- Bedrooms: 3
- Bathrooms: 2
- Full bathrooms: 2
Primary bedroom
- Features: Closet, Full Bath, Suite
- Level: First
Bedroom 2
- Features: Closet
- Level: First
Bedroom 3
- Features: Closet
- Level: First
Dining room
- Features: Cathedral Ceiling(s), Dining Area
- Level: First
Kitchen
- Features: Cathedral Ceiling(s), Kitchen Island, Pantry
- Level: First
Living room
- Features: Cathedral Ceiling(s)
- Level: First
Heating
- Baseboard, Hot Water
Cooling
- None
Appliances
- Included: Dishwasher, Microwave, Gas Range, Refrigerator
Features
- 1st Floor Bedroom, 1st Floor Primary Bedroom w/Bath, Bathtub, Pantry, Shower
- Flooring: Tile, Wood
- Basement: Interior Entry,Daylight,Full,Unfinished
- Has fireplace: No
Interior area
- Total structure area: 1,288
- Total interior livable area: 1,288 sqft
- Finished area above ground: 1,288
- Finished area below ground: 0
Property
Parking
- Parking features: Gravel, On Site
Features
- Patio & porch: Deck
Lot
- Size: 5.10 Acres
- Features: Rural, Wooded
Details
- Zoning: R
Construction
Type & style
- Home type: SingleFamily
- Architectural style: Ranch
- Property subtype: Single Family Residence
Materials
- Wood Frame, Vinyl Siding
- Roof: Shingle
Condition
- New Construction
- New construction: Yes
- Year built: 2024
Utilities & green energy
- Electric: Circuit Breakers
- Sewer: Septic Design Available
- Water: Well
Community & neighborhood
Location
- Region: Harrison
Other
Other facts
- Road surface type: Paved
Price history
| Date | Event | Price |
|---|---|---|
| 2/2/2024 | Sold | $400,000+3.9%$311/sqft |
Source: | ||
| 1/23/2024 | Pending sale | $385,000$299/sqft |
Source: | ||
| 1/17/2024 | Listed for sale | $385,000$299/sqft |
Source: | ||
Public tax history
Tax history is unavailable.
Neighborhood: 04040
Nearby schools
GreatSchools rating
- 5/10New Suncook SchoolGrades: PK-4Distance: 3.5 mi
- 5/10Molly Ockett SchoolGrades: PK-8Distance: 8.1 mi
Get pre-qualified for a loan
At Zillow Home Loans, we can pre-qualify you in as little as 5 minutes with no impact to your credit score.An equal housing lender. NMLS #10287.


