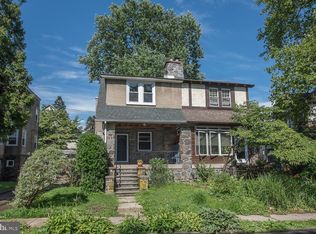Sold for $625,000 on 06/30/23
$625,000
525 Kenilworth Rd, Merion Station, PA 19066
4beds
1,736sqft
Single Family Residence
Built in 1926
2,700 Square Feet Lot
$719,300 Zestimate®
$360/sqft
$2,928 Estimated rent
Home value
$719,300
$683,000 - $762,000
$2,928/mo
Zestimate® history
Loading...
Owner options
Explore your selling options
What's special
Location, Location, Location * Wow! This Classic Stone and Stucco Completely Remodeled Twin is located in most desirable Lower Merion Township * Tudor-Style with Detached Garage * Shared Long Driveway * 4-Bedrooms/2 Full Baths * Square footage-wise, this is one of the largest homes on Kenilworth * Enter into Spacious Living Room with Stone Wood-burning Fireplace * Hardwood Floors which continue throughout Home * Dining Room also spacious * Bright and Cheerful Indeed * Lovely Renovated Kitchen * Granite Countertops with plentiful Shaker-style Cherry Wood Cabinetry * Outside Exit Door to the back Brick-paver and Flagstone Patio * Second Level has 4 bedrooms and a Full Hall Bath also redone * Basement has been totally refurbished (May of 2023) and has a full Custom Bath and side entry/ exit door * New Electric Panel (May, 2023) * New Windows 2022 and 2023) * Newer Roof (2020) * Newer Heater (2021) * Newer Hot Water Heater (2022) * Fresh Paint Top to Bottom (2023) * Mature Beautifully Landscaped as well. 4 Blocks to Merion Elementary; 6 Blocks to Narberth Train Station. Seller has relocated.
Zillow last checked: 8 hours ago
Listing updated: July 26, 2023 at 05:01pm
Listed by:
Lin Cox-Tobin 215-920-4502,
BHHS Fox & Roach Wayne-Devon
Bought with:
Robin Gordon, AB049690L
BHHS Fox & Roach-Haverford
Yassya Sventskaia, RS325646
BHHS Fox & Roach-Haverford
Source: Bright MLS,MLS#: PAMC2062358
Facts & features
Interior
Bedrooms & bathrooms
- Bedrooms: 4
- Bathrooms: 2
- Full bathrooms: 2
Basement
- Area: 0
Heating
- Baseboard, Natural Gas
Cooling
- None
Appliances
- Included: Water Heater
Features
- Basement: Walk-Out Access,Full,Improved,Shelving,Side Entrance
- Number of fireplaces: 1
Interior area
- Total structure area: 2,636
- Total interior livable area: 1,736 sqft
- Finished area above ground: 1,736
Property
Parking
- Total spaces: 3
- Parking features: Garage Faces Front, Detached, Driveway
- Garage spaces: 1
- Uncovered spaces: 2
Accessibility
- Accessibility features: None
Features
- Levels: Two
- Stories: 2
- Pool features: None
Lot
- Size: 2,700 sqft
- Dimensions: 16.00 x 0.00
- Features: Rear Yard
Details
- Additional structures: Above Grade
- Parcel number: 400028120001
- Zoning: RESIDENTIAL
- Special conditions: Standard
Construction
Type & style
- Home type: SingleFamily
- Architectural style: Colonial
- Property subtype: Single Family Residence
- Attached to another structure: Yes
Materials
- Stucco
- Foundation: Stone
- Roof: Shingle
Condition
- Excellent
- New construction: No
- Year built: 1926
- Major remodel year: 2022
Utilities & green energy
- Sewer: Public Sewer
- Water: Public
- Utilities for property: Cable Available, Electricity Available, Natural Gas Available, Phone, Sewer Available, Water Available, Cable
Community & neighborhood
Location
- Region: Merion Station
- Subdivision: Merion Station
- Municipality: LOWER MERION TWP
Other
Other facts
- Listing agreement: Exclusive Right To Sell
- Ownership: Fee Simple
Price history
| Date | Event | Price |
|---|---|---|
| 6/30/2023 | Sold | $625,000+5%$360/sqft |
Source: | ||
| 6/2/2023 | Pending sale | $595,000$343/sqft |
Source: | ||
| 5/31/2023 | Listed for sale | $595,000+254.2%$343/sqft |
Source: | ||
| 3/8/2000 | Sold | $168,000$97/sqft |
Source: Public Record | ||
Public tax history
| Year | Property taxes | Tax assessment |
|---|---|---|
| 2024 | $6,224 | $151,020 |
| 2023 | $6,224 +4.9% | $151,020 |
| 2022 | $5,932 +2.3% | $151,020 |
Find assessor info on the county website
Neighborhood: 19066
Nearby schools
GreatSchools rating
- 9/10Merion El SchoolGrades: K-4Distance: 0.2 mi
- 7/10Bala-Cynwyd Middle SchoolGrades: 5-8Distance: 1.3 mi
- 10/10Lower Merion High SchoolGrades: 9-12Distance: 1.3 mi
Schools provided by the listing agent
- Elementary: Merion
- Middle: Bala Cynwyd
- High: Lower Merion
- District: Lower Merion
Source: Bright MLS. This data may not be complete. We recommend contacting the local school district to confirm school assignments for this home.

Get pre-qualified for a loan
At Zillow Home Loans, we can pre-qualify you in as little as 5 minutes with no impact to your credit score.An equal housing lender. NMLS #10287.
Sell for more on Zillow
Get a free Zillow Showcase℠ listing and you could sell for .
$719,300
2% more+ $14,386
With Zillow Showcase(estimated)
$733,686