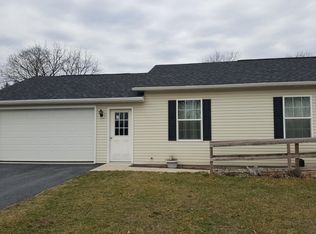Sold for $344,000 on 05/30/25
$344,000
525 Jonestown Rd, Jonestown, PA 17038
4beds
2,132sqft
Single Family Residence
Built in 1900
0.33 Acres Lot
$351,400 Zestimate®
$161/sqft
$2,223 Estimated rent
Home value
$351,400
$309,000 - $401,000
$2,223/mo
Zestimate® history
Loading...
Owner options
Explore your selling options
What's special
Renovated farmhouse with modern comforts in Northern Lebanon School District. Fully renovated 2000+ sq foot home with 4 beds and 2.5 baths. Inside, you will find a bright welcoming space with fresh interior paint throughout, refinished hardwood floors, a mix of new carpet and updated flooring. The home has lots of natural light with over 20 brand new energy efficient windows. Brand new kitchen includes a large island with granite counter tops and all new appliances. There is a butlers pantry/wet bar off of the kitchen with a half bath. Large open living room with high ceilings and lots of original character. There is a bonus room off of the living room with original built-in hutch. HVAC includes a newer oil boiler and a new ducted mini split heating and cooling system for all of your heating and cooling needs. The second floor has 3 guest bedrooms and a full bath along with a private owner's suite. The owner's suite has a floor to ceiling ship-lap electric fireplace, walk in closet and large on-suite full bathroom. Walk-up attic for additional storage. The exterior of the home has been refreshed with paint and landscaping. Outbuildings include a large shed and workshop. Large yard with lots of potential for hobbies and entertaining.
Zillow last checked: 8 hours ago
Listing updated: June 01, 2025 at 01:36pm
Listed by:
Amy Horst 717-713-0069,
J. H. Troup, REALTOR
Bought with:
Lindsey Good, RS338449
Iron Valley Real Estate
Source: Bright MLS,MLS#: PALN2020048
Facts & features
Interior
Bedrooms & bathrooms
- Bedrooms: 4
- Bathrooms: 3
- Full bathrooms: 2
- 1/2 bathrooms: 1
- Main level bathrooms: 1
Basement
- Area: 0
Heating
- Baseboard, Other, Electric, Oil
Cooling
- Ductless, Central Air, Electric
Appliances
- Included: Water Heater
- Laundry: Main Level
Features
- Walk-In Closet(s), Upgraded Countertops, Primary Bath(s), Ceiling Fan(s), Butlers Pantry, Attic
- Flooring: Carpet, Hardwood, Luxury Vinyl, Vinyl
- Basement: Partial,Interior Entry
- Number of fireplaces: 1
- Fireplace features: Electric
Interior area
- Total structure area: 2,132
- Total interior livable area: 2,132 sqft
- Finished area above ground: 2,132
- Finished area below ground: 0
Property
Parking
- Total spaces: 4
- Parking features: Driveway
- Uncovered spaces: 4
Accessibility
- Accessibility features: 2+ Access Exits
Features
- Levels: Two
- Stories: 2
- Patio & porch: Porch
- Pool features: None
Lot
- Size: 0.33 Acres
Details
- Additional structures: Above Grade, Below Grade, Outbuilding
- Parcel number: 3323157103954060000
- Zoning: BUYER TO VERIFY
- Special conditions: Standard
Construction
Type & style
- Home type: SingleFamily
- Architectural style: Farmhouse/National Folk
- Property subtype: Single Family Residence
Materials
- Aluminum Siding
- Foundation: Stone, Brick/Mortar
- Roof: Metal
Condition
- New construction: No
- Year built: 1900
- Major remodel year: 2025
Utilities & green energy
- Sewer: Public Sewer
- Water: Well
Community & neighborhood
Location
- Region: Jonestown
- Subdivision: None Available
- Municipality: UNION TWP
Other
Other facts
- Listing agreement: Exclusive Agency
- Listing terms: Conventional,FHA,VA Loan
- Ownership: Fee Simple
Price history
| Date | Event | Price |
|---|---|---|
| 5/30/2025 | Sold | $344,000-3.9%$161/sqft |
Source: | ||
| 5/10/2025 | Pending sale | $357,900$168/sqft |
Source: | ||
| 5/5/2025 | Price change | $357,900-1.9%$168/sqft |
Source: | ||
| 4/24/2025 | Listed for sale | $365,000+128.1%$171/sqft |
Source: | ||
| 1/10/2025 | Sold | $160,000$75/sqft |
Source: | ||
Public tax history
| Year | Property taxes | Tax assessment |
|---|---|---|
| 2024 | $2,214 +2.4% | $105,900 |
| 2023 | $2,161 +5.1% | $105,900 |
| 2022 | $2,056 +10% | $105,900 |
Find assessor info on the county website
Neighborhood: 17038
Nearby schools
GreatSchools rating
- NAEast Hanover El SchoolGrades: 1-5Distance: 4.3 mi
- NANorthern Lebanon Middle SchoolGrades: 6-8Distance: 3.3 mi
- 5/10Northern Lebanon Senior High SchoolGrades: 9-12Distance: 3.3 mi
Schools provided by the listing agent
- District: Northern Lebanon
Source: Bright MLS. This data may not be complete. We recommend contacting the local school district to confirm school assignments for this home.

Get pre-qualified for a loan
At Zillow Home Loans, we can pre-qualify you in as little as 5 minutes with no impact to your credit score.An equal housing lender. NMLS #10287.
Sell for more on Zillow
Get a free Zillow Showcase℠ listing and you could sell for .
$351,400
2% more+ $7,028
With Zillow Showcase(estimated)
$358,428