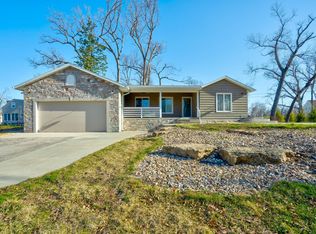Sold for $550,000
$550,000
525 Indian Rd SE, Cedar Rapids, IA 52403
4beds
4,044sqft
Single Family Residence, Residential
Built in 1987
0.92 Acres Lot
$554,600 Zestimate®
$136/sqft
$2,878 Estimated rent
Home value
$554,600
$516,000 - $593,000
$2,878/mo
Zestimate® history
Loading...
Owner options
Explore your selling options
What's special
Unparalleled views in this home built in the woods that takes advantage of every possible private overlook you could imagine! Gaze at wildlife trouncing around in the timber along the Bever Park Trail while keeping the deer out of this phenomenal shade friendly landscaping through the property surrounding fencing and gate. Two stone wood-burning fireplaces to take the chills off the evenings, entertaining areas of envy, and three suites to accommodate just about any living arrangement. Main level features two suites, one large enough that it has been used as an in-law suite with kitchenette and private bath. Soaring timber accented ceilings in the great room, large dining area and deck running the length of the back of the home to further enjoy the tranquility. Lower level features two bedrooms, rec room, work room/office, and ample storage!
Zillow last checked: 8 hours ago
Listing updated: June 24, 2025 at 11:05am
Listed by:
Michelle Sproul-Bennett 319-533-2993,
Keller Williams Legacy Group
Bought with:
Coldwell Banker Hedges Corridor
Source: Iowa City Area AOR,MLS#: 202502883
Facts & features
Interior
Bedrooms & bathrooms
- Bedrooms: 4
- Bathrooms: 2
- Full bathrooms: 2
Heating
- Natural Gas, Forced Air
Cooling
- Central Air, Dual
Appliances
- Included: Dishwasher, Microwave, Range Or Oven, Refrigerator, Dryer, Washer
- Laundry: Main Level
Features
- Primary On Main Level, Solarium, Suite Or Apartment, High Ceilings, Vaulted Ceiling(s), Wet Bar, Breakfast Bar, Other
- Flooring: Carpet, Wood
- Windows: Skylight(s)
- Basement: Finished,Full,Walk-Out Access
- Number of fireplaces: 2
- Fireplace features: Family Room, In LL, Masonry, Wood Burning
Interior area
- Total structure area: 4,044
- Total interior livable area: 4,044 sqft
- Finished area above ground: 2,594
- Finished area below ground: 1,450
Property
Parking
- Total spaces: 3
- Parking features: Garage - Attached
- Has attached garage: Yes
Features
- Patio & porch: Deck, Patio
- Exterior features: Garden
- Fencing: Fenced
Lot
- Size: 0.92 Acres
- Dimensions: 160 x 250
- Features: Half To One Acre, Back Yard, Wooded
Details
- Parcel number: 141445200200000
- Zoning: Residential
- Special conditions: Standard
Construction
Type & style
- Home type: SingleFamily
- Property subtype: Single Family Residence, Residential
Materials
- Frame, Stone, Wood
Condition
- Year built: 1987
Details
- Builder name: Virg Duvel
Utilities & green energy
- Sewer: Public Sewer, Septic Tank
Community & neighborhood
Security
- Security features: Smoke Detector(s)
Community
- Community features: Other
Location
- Region: Cedar Rapids
- Subdivision: As Per Abstract
HOA & financial
HOA
- Services included: None
Other
Other facts
- Listing terms: Cash,Conventional
Price history
| Date | Event | Price |
|---|---|---|
| 6/13/2025 | Sold | $550,000$136/sqft |
Source: | ||
| 5/5/2025 | Pending sale | $550,000$136/sqft |
Source: | ||
| 5/1/2025 | Listed for sale | $550,000$136/sqft |
Source: | ||
Public tax history
| Year | Property taxes | Tax assessment |
|---|---|---|
| 2024 | $8,516 -1.6% | $488,400 -2.1% |
| 2023 | $8,656 +4.9% | $498,700 +18.9% |
| 2022 | $8,254 +2.6% | $419,300 +2.9% |
Find assessor info on the county website
Neighborhood: 52403
Nearby schools
GreatSchools rating
- 4/10Grant Wood Elementary SchoolGrades: PK-5Distance: 0.9 mi
- 4/10Mckinley Middle SchoolGrades: 6-8Distance: 1.6 mi
- 3/10George Washington High SchoolGrades: 9-12Distance: 0.4 mi

Get pre-qualified for a loan
At Zillow Home Loans, we can pre-qualify you in as little as 5 minutes with no impact to your credit score.An equal housing lender. NMLS #10287.
