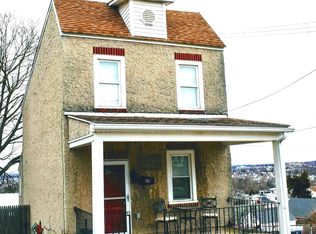Updated and Move-In Ready with a fantastic location just minutes to the Turnpike for easy commuting and walking distance to Bridgeport Elementary School! This stucco home with its unique curb appeal welcomes you inside from a covered front porch. With 9 foot ceilings, high baseboards with crisp white paint and large windows, this home is light and bright throughout! Easy care laminate plank floors extend through the entire main floor! Enjoy living and entertaining with the open floor plan leading from the front door and living room with ceiling fan, all the way through a beautifully updated kitchen. Sliding glass doors lead to the deck with sweeping views of the greenbelt lining the Schuykill River. The eat-in kitchen has modern 42' cabinetry with mullioned glass doors, tile countertops and backsplash and breakfast bar for even more seating. There is also a full panty, recessing lighting, double sink with disposal and all stainless steel appliances to include a gas range, built-in microwave and dishwasher! The main level master has a large double closet, ceiling fan and 1/2 bath featuring an updated vanity with trough sink. A 2nd light filled bedroom, a full bath and laundry room are also on the main level. Upstairs are 2 additional bedrooms, both with nice closet space and built-in twin beds. This home's living space has been fully utilized with a finished basement family room, full bath, another bedroom and storage closets. A door from the family room leads to the patio and rear yard, which is fenced with a shed for more storage and a beautiful vegetable garden! Plenty of driveway and street parking for family and friends as well as a 2nd storage shed. Ready to settle in to your new home? Make your appointment today!
This property is off market, which means it's not currently listed for sale or rent on Zillow. This may be different from what's available on other websites or public sources.

