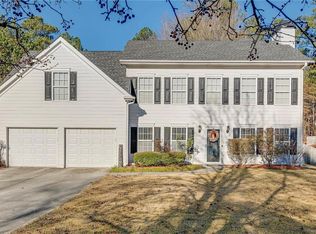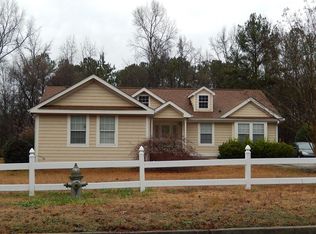Closed
$409,000
525 Hunnicutt Rd SE, Mableton, GA 30126
4beds
2,826sqft
Single Family Residence, Residential
Built in 2003
0.46 Acres Lot
$406,900 Zestimate®
$145/sqft
$2,902 Estimated rent
Home value
$406,900
$378,000 - $439,000
$2,902/mo
Zestimate® history
Loading...
Owner options
Explore your selling options
What's special
Come visit this newly updated 4 BR 3 full bath home, in delightful Mableton, GA. This spacious home features a large master bedroom with a walk-in closet and an in-law/guestroom with bath on the main level. Upstairs comes with 2 secondary bedrooms and a big loft—perfect for big families. This bright home has new paint throughout, new quartz stone countertop in the kitchen and bathrooms, and an open kitchen-living area with white cabinets. Located close by Six Flags, Sweetwater Creek Park, and 20 minutes from the Braves Stadium.
Zillow last checked: 8 hours ago
Listing updated: August 29, 2025 at 11:01pm
Listing Provided by:
CONNIE CHUNG,
Chapman Hall Professionals
Bought with:
Shawndra Williams, 395222
Atlanta Communities
Melanie Gurley, 282203
Atlanta Communities
Source: FMLS GA,MLS#: 7594275
Facts & features
Interior
Bedrooms & bathrooms
- Bedrooms: 4
- Bathrooms: 3
- Full bathrooms: 3
- Main level bathrooms: 2
- Main level bedrooms: 2
Primary bedroom
- Features: In-Law Floorplan, Master on Main, Roommate Floor Plan
- Level: In-Law Floorplan, Master on Main, Roommate Floor Plan
Bedroom
- Features: In-Law Floorplan, Master on Main, Roommate Floor Plan
Primary bathroom
- Features: Separate Tub/Shower, Soaking Tub, Other
Dining room
- Features: Open Concept, Other
Kitchen
- Features: Cabinets White, Eat-in Kitchen, Pantry, Stone Counters, View to Family Room, Other
Heating
- Central, Natural Gas, Zoned
Cooling
- Ceiling Fan(s), Central Air, Electric, Zoned
Appliances
- Included: Dishwasher, Disposal, Dryer, Electric Cooktop, Electric Oven, Microwave, Washer
- Laundry: Laundry Room, Main Level, Other
Features
- Double Vanity, Walk-In Closet(s), Other
- Flooring: Carpet, Ceramic Tile, Hardwood
- Windows: Wood Frames
- Basement: None
- Number of fireplaces: 1
- Fireplace features: Gas Log, Living Room
- Common walls with other units/homes: No Common Walls
Interior area
- Total structure area: 2,826
- Total interior livable area: 2,826 sqft
Property
Parking
- Total spaces: 2
- Parking features: Driveway, Garage, Kitchen Level, Level Driveway
- Garage spaces: 2
- Has uncovered spaces: Yes
Accessibility
- Accessibility features: None
Features
- Levels: Two
- Stories: 2
- Patio & porch: Deck
- Exterior features: Garden, Private Yard
- Pool features: None
- Spa features: None
- Fencing: None
- Has view: Yes
- View description: Neighborhood, Trees/Woods
- Waterfront features: None
- Body of water: None
Lot
- Size: 0.46 Acres
- Features: Back Yard, Front Yard, Landscaped, Level
Details
- Additional structures: None
- Parcel number: 18039300380
- Other equipment: None
- Horse amenities: None
Construction
Type & style
- Home type: SingleFamily
- Architectural style: Traditional
- Property subtype: Single Family Residence, Residential
Materials
- Cement Siding, Frame
- Foundation: Slab
- Roof: Composition,Shingle
Condition
- Resale
- New construction: No
- Year built: 2003
Utilities & green energy
- Electric: 110 Volts, 220 Volts in Laundry
- Sewer: Public Sewer
- Water: Public
- Utilities for property: Cable Available, Electricity Available, Natural Gas Available, Sewer Available, Water Available
Green energy
- Energy efficient items: None
- Energy generation: None
Community & neighborhood
Security
- Security features: Fire Alarm, Smoke Detector(s)
Community
- Community features: Homeowners Assoc, Pool, Tennis Court(s)
Location
- Region: Mableton
- Subdivision: Mt Gerizim Crest
HOA & financial
HOA
- Has HOA: Yes
- HOA fee: $800 annually
Other
Other facts
- Road surface type: Asphalt, Concrete, Paved
Price history
| Date | Event | Price |
|---|---|---|
| 8/21/2025 | Sold | $409,000$145/sqft |
Source: | ||
| 7/31/2025 | Pending sale | $409,000$145/sqft |
Source: | ||
| 7/3/2025 | Price change | $409,000-2.4%$145/sqft |
Source: | ||
| 6/9/2025 | Listed for sale | $419,000+109.5%$148/sqft |
Source: | ||
| 3/15/2005 | Sold | $200,000$71/sqft |
Source: Public Record Report a problem | ||
Public tax history
| Year | Property taxes | Tax assessment |
|---|---|---|
| 2024 | $4,882 +43.1% | $202,252 +26.8% |
| 2023 | $3,411 +33.9% | $159,476 +69.9% |
| 2022 | $2,548 +0% | $93,868 |
Find assessor info on the county website
Neighborhood: 30126
Nearby schools
GreatSchools rating
- 7/10Clay-Harmony Leland Elementary SchoolGrades: PK-5Distance: 1.8 mi
- 6/10Betty Gray Middle SchoolGrades: 6-8Distance: 2.6 mi
- 4/10Pebblebrook High SchoolGrades: 9-12Distance: 2.7 mi
Schools provided by the listing agent
- Elementary: Clay-Harmony Leland
- Middle: Lindley
- High: Pebblebrook
Source: FMLS GA. This data may not be complete. We recommend contacting the local school district to confirm school assignments for this home.
Get a cash offer in 3 minutes
Find out how much your home could sell for in as little as 3 minutes with a no-obligation cash offer.
Estimated market value
$406,900
Get a cash offer in 3 minutes
Find out how much your home could sell for in as little as 3 minutes with a no-obligation cash offer.
Estimated market value
$406,900

