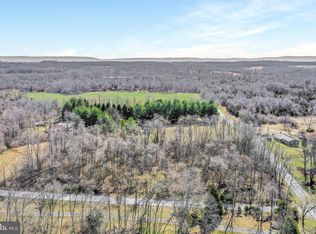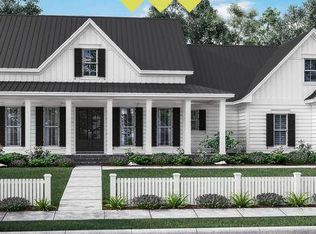Sold for $580,000
$580,000
525 Hite Rd, Kearneysville, WV 25430
4beds
2,896sqft
Single Family Residence
Built in 1978
6.5 Acres Lot
$619,600 Zestimate®
$200/sqft
$2,433 Estimated rent
Home value
$619,600
$582,000 - $657,000
$2,433/mo
Zestimate® history
Loading...
Owner options
Explore your selling options
What's special
SELLER IS OFFERING 2/1 RATE BUY DOWN UP TO 10K. Private Farmette. Bring your horses and cows. House sites on a knoll overlooking mature pines, open pasture and fruit trees. This all brick home features massive brick fireplace in living room which is open to dining and kitchen area. Upper level features 2 guest bedrooms, a shared full bath and primary with full bath with oversized shower. The lower level has the 4th bedroom, 3rd full bath with a walk in tub, large rec room with gas stove, laundry room and 2 additional spaces used for playroom and office. Huge covered front porch. Large patio for grilling over looks the extensive stamped concrete pool area leading to a lighted gazebo. There is a full bath with shower located in the detached brick garage which has a wood stove and central air (not hooked up). Other outbuildings to accommodate horses can remain if Buyer so chooses. Upgrades include New metal roof on house and garage 2 yrs, HVAC 6 yrs, new double hung windows 6 yrs, pool liner 4 yrs, and many more improvements.
Zillow last checked: 8 hours ago
Listing updated: January 08, 2024 at 05:54am
Listed by:
Natalie Hoffmann 304-268-2696,
Keller Williams Realty Advantage
Bought with:
Tracy S Kable, WV0015123
Kable Team Realty
Source: Bright MLS,MLS#: WVJF2008972
Facts & features
Interior
Bedrooms & bathrooms
- Bedrooms: 4
- Bathrooms: 3
- Full bathrooms: 3
Basement
- Area: 0
Heating
- Heat Pump, Electric
Cooling
- Central Air, Heat Pump, Electric
Appliances
- Included: Microwave, Dishwasher, Exhaust Fan, Ice Maker, Refrigerator, Stainless Steel Appliance(s), Oven/Range - Gas, Water Conditioner - Owned, Washer, Dryer, Electric Water Heater
- Laundry: Lower Level
Features
- Basement: Partially Finished,Exterior Entry
- Number of fireplaces: 2
- Fireplace features: Brick, Free Standing, Gas/Propane
Interior area
- Total structure area: 2,896
- Total interior livable area: 2,896 sqft
- Finished area above ground: 2,896
Property
Parking
- Total spaces: 2
- Parking features: Garage Faces Front, Oversized, Garage Door Opener, Driveway, Paved, Detached
- Garage spaces: 2
- Has uncovered spaces: Yes
- Details: Garage Sqft: 676
Accessibility
- Accessibility features: None
Features
- Levels: Multi/Split,Four
- Stories: 4
- Patio & porch: Porch
- Exterior features: Extensive Hardscape, Lighting
- Has private pool: Yes
- Pool features: Private
- Fencing: Barbed Wire
Lot
- Size: 6.50 Acres
Details
- Additional structures: Above Grade
- Parcel number: 07 8000300170000
- Zoning: RES
- Special conditions: Standard
- Horses can be raised: Yes
Construction
Type & style
- Home type: SingleFamily
- Property subtype: Single Family Residence
Materials
- Brick
- Foundation: Block
- Roof: Metal
Condition
- New construction: No
- Year built: 1978
- Major remodel year: 2018
Utilities & green energy
- Sewer: On Site Septic
- Water: Well
Community & neighborhood
Location
- Region: Kearneysville
- Subdivision: Woodbury
- Municipality: Middleway
Other
Other facts
- Listing agreement: Exclusive Agency
- Listing terms: Cash,Conventional,FHA,VA Loan
- Ownership: Fee Simple
Price history
| Date | Event | Price |
|---|---|---|
| 1/8/2024 | Sold | $580,000-8.7%$200/sqft |
Source: | ||
| 11/7/2023 | Contingent | $635,000$219/sqft |
Source: | ||
| 9/9/2023 | Price change | $635,000-5.2%$219/sqft |
Source: | ||
| 8/27/2023 | Listed for sale | $670,000+197.8%$231/sqft |
Source: | ||
| 9/13/2017 | Sold | $225,000-49.3%$78/sqft |
Source: Public Record Report a problem | ||
Public tax history
| Year | Property taxes | Tax assessment |
|---|---|---|
| 2025 | $3,407 +9.7% | $293,200 +10.6% |
| 2024 | $3,104 +3.3% | $265,200 +3% |
| 2023 | $3,006 +5.3% | $257,400 +7.4% |
Find assessor info on the county website
Neighborhood: 25430
Nearby schools
GreatSchools rating
- 4/10North Jefferson Elementary SchoolGrades: PK-5Distance: 1.9 mi
- 8/10Shepherdstown Middle SchoolGrades: 6-8Distance: 7.4 mi
- 7/10Jefferson High SchoolGrades: 9-12Distance: 4.3 mi
Schools provided by the listing agent
- District: Jefferson County Schools
Source: Bright MLS. This data may not be complete. We recommend contacting the local school district to confirm school assignments for this home.

Get pre-qualified for a loan
At Zillow Home Loans, we can pre-qualify you in as little as 5 minutes with no impact to your credit score.An equal housing lender. NMLS #10287.

