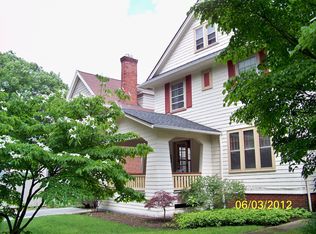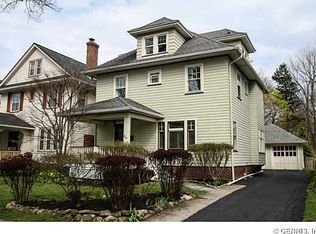Closed
$530,000
525 Harvard St, Rochester, NY 14607
4beds
2,812sqft
Single Family Residence
Built in 1920
5,227.2 Square Feet Lot
$551,800 Zestimate®
$188/sqft
$3,855 Estimated rent
Maximize your home sale
Get more eyes on your listing so you can sell faster and for more.
Home value
$551,800
$524,000 - $585,000
$3,855/mo
Zestimate® history
Loading...
Owner options
Explore your selling options
What's special
Spacious 4 bedroom 3 full baths and 1 half bath Colonial in the Park Ave neighborhood. This gem of a home sits on the corner of Berkeley and Harvard Street. Large Screened-in Porch "Sleep Porch" with patio, foyer, and living room access! Gleaming hardwood floors throughout this charming home. This elegant living room boasts built in bookshelves with a wood burning fireplace. The dining room is
accented by a coffered ceiling, bay window, and chandelier. Entering the kitchen you will find cherry cabinets, under cabinet lighting, additional bar sink area with lighted glass front cabinets. Built in refrigerator, 5 burner gas top stove, microwave nook makes this warm kitchen a delight to work in. Grand staircase leads to upper hallway with built-in cupboards & drawers. Large Primary Bdrm suite can accommodate large furniture, Jack & Jill walk in closet for your convenience & an attached bath. Bedroom #2 has built in cupboards in closet. 2nd floor laundry, all season sunroom with 3 walls of glass windows for plenty of light. 3rd floor: two cozy bdrms with original claw tub and two large built in cupboards. Two car garage with loft.
Zillow last checked: 8 hours ago
Listing updated: December 20, 2023 at 06:36am
Listed by:
Richard W. Sarkis richardsarkis@howardhanna.com,
Howard Hanna,
Julie M. Forney 585-756-7283,
Howard Hanna
Bought with:
Michael Mosgrove, 10401340087
Howard Hanna
Source: NYSAMLSs,MLS#: R1496668 Originating MLS: Rochester
Originating MLS: Rochester
Facts & features
Interior
Bedrooms & bathrooms
- Bedrooms: 4
- Bathrooms: 4
- Full bathrooms: 3
- 1/2 bathrooms: 1
- Main level bathrooms: 1
Heating
- Gas, Forced Air
Cooling
- Central Air
Appliances
- Included: Dryer, Dishwasher, Gas Cooktop, Disposal, Gas Water Heater, Microwave, Refrigerator, Washer
- Laundry: Upper Level
Features
- Attic, Ceiling Fan(s), Den, Separate/Formal Dining Room, Entrance Foyer, Eat-in Kitchen, Separate/Formal Living Room, Guest Accommodations, Home Office, Pantry, Storage, Solid Surface Counters, Natural Woodwork, Window Treatments, Programmable Thermostat
- Flooring: Ceramic Tile, Hardwood, Laminate, Varies
- Windows: Drapes, Leaded Glass
- Basement: Full
- Number of fireplaces: 1
Interior area
- Total structure area: 2,812
- Total interior livable area: 2,812 sqft
Property
Parking
- Total spaces: 2
- Parking features: Detached, Garage, Driveway, Garage Door Opener
- Garage spaces: 2
Features
- Stories: 3
- Patio & porch: Patio, Porch, Screened
- Exterior features: Blacktop Driveway, Fully Fenced, Patio
- Fencing: Full
Lot
- Size: 5,227 sqft
- Dimensions: 110 x 50
- Features: Near Public Transit, Residential Lot
Details
- Parcel number: 26140012160000020520000000
- Special conditions: Standard
Construction
Type & style
- Home type: SingleFamily
- Architectural style: Colonial
- Property subtype: Single Family Residence
Materials
- Frame, Copper Plumbing
- Foundation: Block
- Roof: Asphalt
Condition
- Resale
- Year built: 1920
Utilities & green energy
- Electric: Circuit Breakers
- Sewer: Connected
- Water: Connected, Public
- Utilities for property: Cable Available, High Speed Internet Available, Sewer Connected, Water Connected
Community & neighborhood
Security
- Security features: Security System Owned
Location
- Region: Rochester
- Subdivision: Pryor Allan & Parker Tr
Other
Other facts
- Listing terms: Cash,Conventional,FHA
Price history
| Date | Event | Price |
|---|---|---|
| 11/13/2023 | Sold | $530,000+20.5%$188/sqft |
Source: | ||
| 10/2/2023 | Pending sale | $439,900$156/sqft |
Source: | ||
| 9/20/2023 | Listed for sale | $439,900$156/sqft |
Source: | ||
| 9/19/2023 | Pending sale | $439,900$156/sqft |
Source: | ||
| 9/11/2023 | Listed for sale | $439,900+214.2%$156/sqft |
Source: | ||
Public tax history
| Year | Property taxes | Tax assessment |
|---|---|---|
| 2024 | -- | $530,000 +97% |
| 2023 | -- | $269,100 |
| 2022 | -- | $269,100 |
Find assessor info on the county website
Neighborhood: Park Avenue
Nearby schools
GreatSchools rating
- 4/10School 23 Francis ParkerGrades: PK-6Distance: 0.2 mi
- 3/10School Of The ArtsGrades: 7-12Distance: 1.1 mi
- 1/10James Monroe High SchoolGrades: 9-12Distance: 1 mi
Schools provided by the listing agent
- District: Rochester
Source: NYSAMLSs. This data may not be complete. We recommend contacting the local school district to confirm school assignments for this home.

