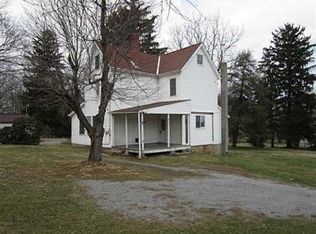The lover of old houses will not want to miss this former hotel which has been restored with a cool California inspired twist! Impressive curb appeal ushers you to the welcoming front porch which invites you into the main foyer. The foyer has a captivating staircase w/ intricate design, judges paneling & graceful chandeliers adorn the room. The formal living & dining rooms are open and boasts pristine moldings and a gas fireplace. The exceptionally well-appointed kitchen has walls of cabinetry, gleaming granite counters, ss applainces & the island overlooks the countryside. A spacious family room is attached to the kitchen w/ doors leading to the wrap around porch or patio - perfect for indoor/outdoor living. Additional game room, den, powder room & enclosed spa room complete the main level. The 2nd floor has 3 large bedrooms, a tranquil full bathroom & a master suite that feels like the finest 5 star hotel. 2 car detached garage, 2nd massive building! Easy access to Freeport trail!
This property is off market, which means it's not currently listed for sale or rent on Zillow. This may be different from what's available on other websites or public sources.


