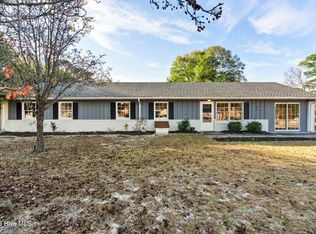Sold for $335,000
$335,000
525 Governors Road, Wilmington, NC 28411
3beds
1,378sqft
Single Family Residence
Built in 1972
0.33 Acres Lot
$350,300 Zestimate®
$243/sqft
$1,812 Estimated rent
Home value
$350,300
$322,000 - $382,000
$1,812/mo
Zestimate® history
Loading...
Owner options
Explore your selling options
What's special
Refreshed 3 bedroom single level brick home in desirable Parkwood Estates just off Gordon Rd. Open floor plan with plenty of room for a table to share meals. Shaker cabinets in the kitchen along with all new stainless appliances including dishwasher, range/oven, & overhead microwave with vent fan. Large family or bonus room off the living & kitchen. New French Oak LVP flooring throughout (Case brand sourced locally from LVP Warehouse). Fresh frosty white (SW 6196 color code) paint throughout. New interior doors. New lighting, ceiling fans, outlets, & switches throughout. New bathroom vanities & comfort height toilets. All hvac ducts were professionally cleaned. HVAC is 5 years old & still under warranty for another year. New vinyl siding on the front little area. New exterior lights. New entry doors. Fully fenced back yard, wooden privacy style, w/ oversized double gate for access to store your boat, RV, trailer, or whatever. Large cement patio off the laundry room. Storage shed. A short bike ride away from the neighborhood Parkwood Park with sports fields, walking/jogging path, basketball court, a covered area with picnic tables & grilling space, & a nice playground. Another bike ride away is Smith Creek Park with a lake & kayak launch, walking/jogging trails, a playground, & a covered area. Easy on/off Hwy 40 is just a few miles away. This location is convenient to everything.
Zillow last checked: 8 hours ago
Listing updated: October 22, 2024 at 08:26am
Listed by:
Team Prestige Homes 910-805-8089,
eXp Realty,
Ed T Coulbourn 910-492-2500,
eXp Realty
Bought with:
Sharon C Stout, 281544
Coldwell Banker Sea Coast Advantage-CB
Source: Hive MLS,MLS#: 100463482 Originating MLS: Cape Fear Realtors MLS, Inc.
Originating MLS: Cape Fear Realtors MLS, Inc.
Facts & features
Interior
Bedrooms & bathrooms
- Bedrooms: 3
- Bathrooms: 2
- Full bathrooms: 1
- 1/2 bathrooms: 1
Primary bedroom
- Level: First
- Dimensions: 13.5 x 10
Bedroom 2
- Level: First
- Dimensions: 10.7 x 10.5
Bedroom 3
- Level: First
- Dimensions: 10.5 x 10
Bonus room
- Level: First
- Dimensions: 16 x 12
Kitchen
- Level: First
- Dimensions: 14.6 x 10.5
Laundry
- Level: First
- Dimensions: 12 x 7.8
Living room
- Level: First
- Dimensions: 17.3 x 10.5
Other
- Description: Back Patio
- Level: First
- Dimensions: 12 x 16
Heating
- Heat Pump, Electric
Cooling
- Central Air, Heat Pump
Appliances
- Included: Built-In Microwave, Range, Dishwasher
- Laundry: Laundry Room
Features
- Master Downstairs, High Ceilings, Mud Room, Ceiling Fan(s), Pantry
- Flooring: LVT/LVP
- Basement: None
- Attic: Scuttle
- Has fireplace: No
- Fireplace features: None
Interior area
- Total structure area: 1,378
- Total interior livable area: 1,378 sqft
Property
Parking
- Total spaces: 4
- Parking features: Gravel, Unpaved, On Site
- Uncovered spaces: 4
Features
- Levels: One
- Stories: 1
- Patio & porch: Open, Patio
- Fencing: Back Yard,Full,Wood,Privacy
Lot
- Size: 0.33 Acres
- Features: Open Lot
Details
- Additional structures: Shed(s), Storage
- Parcel number: R03518003025000
- Zoning: R-10
- Special conditions: Standard
Construction
Type & style
- Home type: SingleFamily
- Property subtype: Single Family Residence
Materials
- Brick Veneer, Vinyl Siding
- Foundation: Slab
- Roof: Architectural Shingle
Condition
- New construction: No
- Year built: 1972
Details
- Warranty included: Yes
Utilities & green energy
- Sewer: Public Sewer
- Water: Public
- Utilities for property: Sewer Available, Water Available
Community & neighborhood
Security
- Security features: Security System, Smoke Detector(s)
Location
- Region: Wilmington
- Subdivision: Parkwood Estates
Other
Other facts
- Listing agreement: Exclusive Right To Sell
- Listing terms: Cash,Conventional,USDA Loan,VA Loan
Price history
| Date | Event | Price |
|---|---|---|
| 10/18/2024 | Sold | $335,000$243/sqft |
Source: | ||
| 9/17/2024 | Contingent | $335,000$243/sqft |
Source: | ||
| 9/12/2024 | Listed for sale | $335,000+66.3%$243/sqft |
Source: | ||
| 7/9/2024 | Sold | $201,500+52.7%$146/sqft |
Source: Public Record Report a problem | ||
| 4/7/2016 | Sold | $132,000-0.7%$96/sqft |
Source: | ||
Public tax history
| Year | Property taxes | Tax assessment |
|---|---|---|
| 2025 | $1,173 +54.8% | $290,400 +65.1% |
| 2024 | $758 +0.8% | $175,900 |
| 2023 | $752 -0.9% | $175,900 |
Find assessor info on the county website
Neighborhood: Murraysville
Nearby schools
GreatSchools rating
- 5/10John J Blair ElementaryGrades: K-5Distance: 2 mi
- 9/10Emma B Trask MiddleGrades: 6-8Distance: 1.9 mi
- 4/10Emsley A Laney HighGrades: 9-12Distance: 1.6 mi
Schools provided by the listing agent
- Elementary: Blair
- Middle: Trask
- High: Laney
Source: Hive MLS. This data may not be complete. We recommend contacting the local school district to confirm school assignments for this home.
Get pre-qualified for a loan
At Zillow Home Loans, we can pre-qualify you in as little as 5 minutes with no impact to your credit score.An equal housing lender. NMLS #10287.
Sell with ease on Zillow
Get a Zillow Showcase℠ listing at no additional cost and you could sell for —faster.
$350,300
2% more+$7,006
With Zillow Showcase(estimated)$357,306
