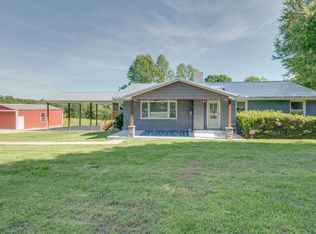Closed
$765,900
525 Furnace Hollow Rd, Dickson, TN 37055
3beds
2,771sqft
Single Family Residence, Residential
Built in 1994
5.49 Acres Lot
$734,700 Zestimate®
$276/sqft
$2,598 Estimated rent
Home value
$734,700
$669,000 - $793,000
$2,598/mo
Zestimate® history
Loading...
Owner options
Explore your selling options
What's special
***BRING THE HORSES!!***CUSTOM BUILT "FOREVER HOME" on 5.49 Acres+/-***BEAUTIFUL LEVEL LAND*LARGE POND & FENCING*Gated Entrance Lined w/ Bradford Pears*INCREDIBLE SETTING & LOCATION within 5-7 Minutes to Downtown Dickson yet just outside City Limits*Long Concrete Driveway & Turnaround*No Expense Spared*Seller has added Fabulous Covered Outside Area+$$$ In Upgrades*New Central Unit*Kitchen Remodel*Luxe Appliances, Cabinets & Granite Countertops*3 Bedrooms Plus HUGE Media Room/4th Space w/ Full Bathroom*Home Office/5th Space w/ Private Entrance*Lush Grounds & Landscaping*ENCAPSULATED CRAWL SPACE*Tankless HW Heater*Absolutely Immaculate*Pride of Ownership is Apparent*EASY Nashville Commute*COMCAST
Zillow last checked: 8 hours ago
Listing updated: February 08, 2023 at 12:28pm
Listing Provided by:
Missy Chandler 615-405-0659,
Parker Peery Properties
Bought with:
Barbara Whittington, 361889
Blue Door Realty Group
Source: RealTracs MLS as distributed by MLS GRID,MLS#: 2461858
Facts & features
Interior
Bedrooms & bathrooms
- Bedrooms: 3
- Bathrooms: 4
- Full bathrooms: 3
- 1/2 bathrooms: 1
Bedroom 1
- Features: Full Bath
- Level: Full Bath
- Area: 156 Square Feet
- Dimensions: 13x12
Bedroom 2
- Features: Extra Large Closet
- Level: Extra Large Closet
- Area: 182 Square Feet
- Dimensions: 14x13
Bedroom 3
- Features: Extra Large Closet
- Level: Extra Large Closet
- Area: 165 Square Feet
- Dimensions: 15x11
Dining room
- Features: Formal
- Level: Formal
- Area: 165 Square Feet
- Dimensions: 15x11
Kitchen
- Features: Pantry
- Level: Pantry
- Area: 150 Square Feet
- Dimensions: 15x10
Living room
- Area: 342 Square Feet
- Dimensions: 19x18
Heating
- Central, Electric, Natural Gas
Cooling
- Central Air, Electric
Appliances
- Included: Dishwasher, Microwave, Electric Oven, Electric Range
- Laundry: Utility Connection
Features
- Ceiling Fan(s)
- Flooring: Carpet, Wood, Tile
- Basement: Crawl Space
- Number of fireplaces: 1
Interior area
- Total structure area: 2,771
- Total interior livable area: 2,771 sqft
- Finished area above ground: 2,771
Property
Parking
- Total spaces: 2
- Parking features: Garage Door Opener, Garage Faces Side, Concrete, Driveway
- Garage spaces: 2
- Has uncovered spaces: Yes
Features
- Levels: Two
- Stories: 2
- Patio & porch: Porch, Covered, Deck
- Exterior features: Balcony
- Fencing: Full
- Has view: Yes
- View description: Water
- Has water view: Yes
- Water view: Water
- Waterfront features: Pond
Lot
- Size: 5.49 Acres
Details
- Parcel number: 103 10403 000
- Special conditions: Standard
Construction
Type & style
- Home type: SingleFamily
- Architectural style: Victorian
- Property subtype: Single Family Residence, Residential
Materials
- Vinyl Siding
- Roof: Asphalt
Condition
- New construction: No
- Year built: 1994
Utilities & green energy
- Sewer: Septic Tank
- Water: Public
- Utilities for property: Electricity Available, Water Available
Community & neighborhood
Security
- Security features: Security System, Smoke Detector(s)
Location
- Region: Dickson
- Subdivision: .
Price history
| Date | Event | Price |
|---|---|---|
| 2/7/2023 | Sold | $765,900-0.5%$276/sqft |
Source: | ||
| 1/10/2023 | Contingent | $769,900$278/sqft |
Source: | ||
| 11/28/2022 | Price change | $769,900-3.8%$278/sqft |
Source: | ||
| 11/22/2022 | Listed for sale | $799,900$289/sqft |
Source: | ||
| 10/4/2022 | Contingent | $799,900$289/sqft |
Source: | ||
Public tax history
| Year | Property taxes | Tax assessment |
|---|---|---|
| 2025 | $2,460 +22.2% | $145,550 +22.2% |
| 2024 | $2,012 +8% | $119,075 +50.1% |
| 2023 | $1,864 | $79,325 |
Find assessor info on the county website
Neighborhood: 37055
Nearby schools
GreatSchools rating
- 7/10Dickson Elementary SchoolGrades: PK-5Distance: 1.2 mi
- 6/10Dickson Middle SchoolGrades: 6-8Distance: 2 mi
- 5/10Dickson County High SchoolGrades: 9-12Distance: 2.1 mi
Schools provided by the listing agent
- Elementary: Dickson Elementary
- Middle: Dickson Middle School
- High: Dickson County High School
Source: RealTracs MLS as distributed by MLS GRID. This data may not be complete. We recommend contacting the local school district to confirm school assignments for this home.
Get a cash offer in 3 minutes
Find out how much your home could sell for in as little as 3 minutes with a no-obligation cash offer.
Estimated market value
$734,700
Get a cash offer in 3 minutes
Find out how much your home could sell for in as little as 3 minutes with a no-obligation cash offer.
Estimated market value
$734,700
