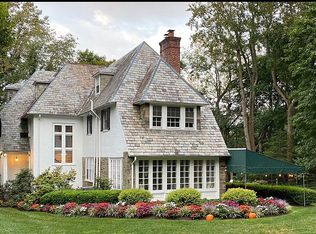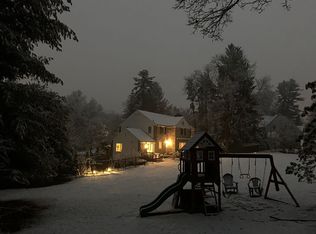Sold for $1,526,000
$1,526,000
525 Fishers Rd, Bryn Mawr, PA 19010
3beds
3,406sqft
Single Family Residence
Built in 1945
0.88 Acres Lot
$2,135,500 Zestimate®
$448/sqft
$6,936 Estimated rent
Home value
$2,135,500
$1.86M - $2.50M
$6,936/mo
Zestimate® history
Loading...
Owner options
Explore your selling options
What's special
As you enter the driveway heading to 525 Fishers Road, you will be welcomed by the lush landscaping and beautiful stone exterior. This Charming home is located in the desired North Side of Bryn Mawr, and is ready for its new owners with both formal and casual areas for entertaining or relaxing with friends and family. The first floor has two living areas, a lovely sitting room, Large Dining area with tons of natural light, and two convenient powder rooms. Entertain or relax on the beautiful stone terrace just outside of the living room when the weather is nice. The custom kitchen has everything the chef in your family would need to prepare gourmet meals, and there is also laundry on this main level as well. Upstairs you find the three bedrooms, two spacious en-suites on either end of the property with a third bedroom located just across from the hall bathroom. The primary suite is located just past the hall bath and encompasses a large portion of the upstairs living area. Beautiful vaulted ceilings and lots of storage in the custom walk in closet! You have a Large en-suite bathroom with soaker tub and shower stall to go along with the double vanities. Down the hall is the second bedroom which includes a large en-suite bathroom with with shower stall. The middle bedroom has built ins and large closet space as well. Hardwood flooring runs throughout the home as well as a lot of little design touches that have to be seen! Located in the highly sought after town of Bryn Mawr, on the distinguished Main Line, this home sits within a few miles of a number of acclaimed golf courses, award-winning restaurants, and major shopping areas. Situated in the Lower Merion School District, with many prestigious private schools in the area as well. This home is ready as it stands for you to move right in but also has plenty of room for your design vision to come to life, so bring your Builder, family or come alone...this property is truly a must see!
Zillow last checked: 8 hours ago
Listing updated: April 21, 2023 at 08:46am
Listed by:
Pete Todd-Burke 484-576-0312,
Property Merchants, LLC,
Co-Listing Agent: Lisa Cutrufello 484-202-0519,
Property Merchants, LLC
Bought with:
Kathryn C Grant, RS228828
BHHS Fox & Roach Wayne-Devon
Source: Bright MLS,MLS#: PAMC2065376
Facts & features
Interior
Bedrooms & bathrooms
- Bedrooms: 3
- Bathrooms: 5
- Full bathrooms: 3
- 1/2 bathrooms: 2
- Main level bathrooms: 2
Basement
- Description: Percent Finished: 0.0
- Area: 0
Heating
- Forced Air, Oil
Cooling
- Central Air, Electric
Appliances
- Included: Built-In Range, Range, Dishwasher, Extra Refrigerator/Freezer, Double Oven, Range Hood, Washer/Dryer Stacked, Water Heater, Refrigerator, Electric Water Heater
- Laundry: Main Level, Laundry Room
Features
- Attic, Built-in Features, Dining Area, Kitchen - Gourmet, Recessed Lighting, Soaking Tub, Upgraded Countertops, Walk-In Closet(s), Bathroom - Stall Shower, Dry Wall, Plaster Walls
- Flooring: Hardwood, Ceramic Tile, Vinyl, Wood
- Windows: Window Treatments
- Basement: Unfinished,Workshop,Garage Access,Shelving
- Number of fireplaces: 1
- Fireplace features: Marble
Interior area
- Total structure area: 3,406
- Total interior livable area: 3,406 sqft
- Finished area above ground: 3,406
- Finished area below ground: 0
Property
Parking
- Total spaces: 10
- Parking features: Storage, Basement, Inside Entrance, Garage Faces Side, Garage Door Opener, Asphalt, Private, Driveway, Attached
- Attached garage spaces: 2
- Uncovered spaces: 8
Accessibility
- Accessibility features: None
Features
- Levels: Two
- Stories: 2
- Patio & porch: Patio
- Exterior features: Extensive Hardscape, Lighting, Lawn Sprinkler
- Pool features: None
Lot
- Size: 0.88 Acres
- Dimensions: 222.00 x 0.00
- Features: Corner Lot, SideYard(s), Corner Lot/Unit
Details
- Additional structures: Above Grade, Below Grade
- Parcel number: 400018240008
- Zoning: 1101 RES
- Zoning description: Residential, Single-Family
- Special conditions: Standard
Construction
Type & style
- Home type: SingleFamily
- Architectural style: Colonial
- Property subtype: Single Family Residence
Materials
- Stone
- Foundation: Concrete Perimeter
- Roof: Architectural Shingle
Condition
- Very Good
- New construction: No
- Year built: 1945
- Major remodel year: 2008
Utilities & green energy
- Electric: 200+ Amp Service
- Sewer: Public Sewer
- Water: Public
- Utilities for property: Electricity Available, Propane
Community & neighborhood
Security
- Security features: Security System
Location
- Region: Bryn Mawr
- Subdivision: Bryn Mawr
- Municipality: LOWER MERION TWP
Other
Other facts
- Listing agreement: Exclusive Agency
- Listing terms: Cash,Conventional
- Ownership: Fee Simple
Price history
| Date | Event | Price |
|---|---|---|
| 4/21/2023 | Sold | $1,526,000+15.2%$448/sqft |
Source: | ||
| 4/7/2023 | Pending sale | $1,325,000$389/sqft |
Source: | ||
| 3/30/2023 | Contingent | $1,325,000$389/sqft |
Source: | ||
| 3/29/2023 | Listed for sale | $1,325,000+35.9%$389/sqft |
Source: | ||
| 2/27/2023 | Sold | $975,000+44.4%$286/sqft |
Source: Public Record Report a problem | ||
Public tax history
| Year | Property taxes | Tax assessment |
|---|---|---|
| 2025 | $24,659 +5% | $569,770 |
| 2024 | $23,481 | $569,770 |
| 2023 | $23,481 +4.9% | $569,770 |
Find assessor info on the county website
Neighborhood: 19010
Nearby schools
GreatSchools rating
- 8/10Gladwyne SchoolGrades: K-4Distance: 1.1 mi
- 8/10BLACK ROCK MSGrades: 5-8Distance: 2.5 mi
- 10/10Harriton Senior High SchoolGrades: 9-12Distance: 1.3 mi
Schools provided by the listing agent
- High: Lower Merion
- District: Lower Merion
Source: Bright MLS. This data may not be complete. We recommend contacting the local school district to confirm school assignments for this home.
Get a cash offer in 3 minutes
Find out how much your home could sell for in as little as 3 minutes with a no-obligation cash offer.
Estimated market value$2,135,500
Get a cash offer in 3 minutes
Find out how much your home could sell for in as little as 3 minutes with a no-obligation cash offer.
Estimated market value
$2,135,500

