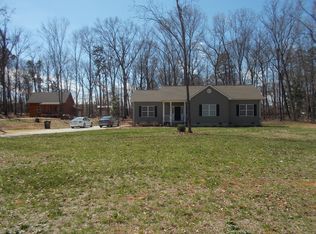Sold for $230,000
$230,000
525 Firetower Rd, Williamston, SC 29697
3beds
1,156sqft
Single Family Residence
Built in ----
3.2 Acres Lot
$241,300 Zestimate®
$199/sqft
$1,393 Estimated rent
Home value
$241,300
$200,000 - $292,000
$1,393/mo
Zestimate® history
Loading...
Owner options
Explore your selling options
What's special
Endless possibilities with this 3+ acre property featuring multiple outbuildings and a barn! This
cute, 3 bedroom and 2 bath ranch style home is perfectly nestled on this desirable tract of
land. Zoned for Anderson District One schools, the location couldn’t be any better and the
possibilities for updating are endless! A nice size living area features a picture window and the
kitchen has the perfect amount of space for cooking while enjoying your meal in the adjacent
dining area. The split floor plan has the primary bedroom with bathroom and walk-in closet
along with two additional bedrooms and guest bath. The large laundry area allows additional
space for storage, canning, etc! Enjoy the spring mornings on your private front porch and
enjoy the privacy of your surrounding acreage! Plenty of room for farming, gardening, and
playing with so much usable space! Priced well below appraised value, this home is a must
see!
Zillow last checked: 8 hours ago
Listing updated: May 30, 2025 at 03:28pm
Listed by:
Val Hubber 864-915-2834,
Coldwell Banker Caine/Williams
Bought with:
Preston Inglee, 100294
Century 21 Blackwell & Co - Boiling Springs
Source: WUMLS,MLS#: 20286298 Originating MLS: Western Upstate Association of Realtors
Originating MLS: Western Upstate Association of Realtors
Facts & features
Interior
Bedrooms & bathrooms
- Bedrooms: 3
- Bathrooms: 2
- Full bathrooms: 2
- Main level bathrooms: 2
- Main level bedrooms: 3
Primary bedroom
- Dimensions: 13x14
Bedroom 2
- Dimensions: 8x11
Bedroom 3
- Dimensions: 8x10
Other
- Dimensions: 8x15
Dining room
- Dimensions: 9x10
Kitchen
- Dimensions: 8x12
Living room
- Dimensions: 16x20
Heating
- Central, Electric
Cooling
- Central Air, Electric, Forced Air
Appliances
- Included: Electric Oven, Electric Range, Electric Water Heater
- Laundry: Electric Dryer Hookup
Features
- Ceiling Fan(s), Bath in Primary Bedroom, Main Level Primary, Tub Shower, Walk-In Closet(s)
- Flooring: Carpet, Hardwood, Vinyl
- Basement: None,Crawl Space
Interior area
- Total structure area: 1,156
- Total interior livable area: 1,156 sqft
- Finished area above ground: 0
- Finished area below ground: 0
Property
Parking
- Total spaces: 2
- Parking features: Detached Carport, Driveway, Other
- Garage spaces: 2
- Has carport: Yes
Features
- Levels: One
- Stories: 1
- Patio & porch: Front Porch, Porch
- Exterior features: Fence, Porch
- Fencing: Yard Fenced
Lot
- Size: 3.20 Acres
- Features: Level, Not In Subdivision, Outside City Limits, Trees
Details
- Parcel number: 16700030052
Construction
Type & style
- Home type: SingleFamily
- Architectural style: Ranch
- Property subtype: Single Family Residence
Materials
- Vinyl Siding
- Foundation: Crawlspace
- Roof: Metal
Utilities & green energy
- Sewer: Septic Tank
- Water: Private, Well
Community & neighborhood
Location
- Region: Williamston
HOA & financial
HOA
- Has HOA: No
Other
Other facts
- Listing agreement: Exclusive Right To Sell
Price history
| Date | Event | Price |
|---|---|---|
| 5/30/2025 | Sold | $230,000+2.2%$199/sqft |
Source: | ||
| 4/27/2025 | Contingent | $225,000$195/sqft |
Source: | ||
| 4/15/2025 | Listed for sale | $225,000+94.4%$195/sqft |
Source: | ||
| 8/31/2018 | Sold | $115,725+2.9%$100/sqft |
Source: | ||
| 8/14/2018 | Pending sale | $112,500$97/sqft |
Source: Commonwealth Realty #20204450 Report a problem | ||
Public tax history
| Year | Property taxes | Tax assessment |
|---|---|---|
| 2024 | -- | $5,070 |
| 2023 | $1,728 +3.1% | $5,070 |
| 2022 | $1,676 +6.1% | $5,070 +11.9% |
Find assessor info on the county website
Neighborhood: 29697
Nearby schools
GreatSchools rating
- 7/10Spearman Elementary SchoolGrades: PK-5Distance: 3.2 mi
- 5/10Wren Middle SchoolGrades: 6-8Distance: 5 mi
- 9/10Wren High SchoolGrades: 9-12Distance: 4.8 mi
Schools provided by the listing agent
- Elementary: Spearman Elem
- Middle: Wren Middle
- High: Wren High
Source: WUMLS. This data may not be complete. We recommend contacting the local school district to confirm school assignments for this home.
Get a cash offer in 3 minutes
Find out how much your home could sell for in as little as 3 minutes with a no-obligation cash offer.
Estimated market value$241,300
Get a cash offer in 3 minutes
Find out how much your home could sell for in as little as 3 minutes with a no-obligation cash offer.
Estimated market value
$241,300
