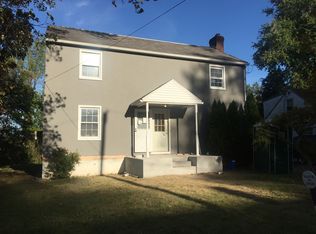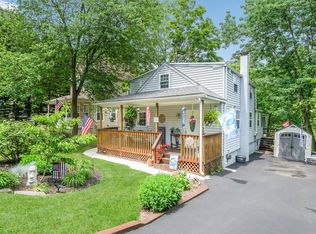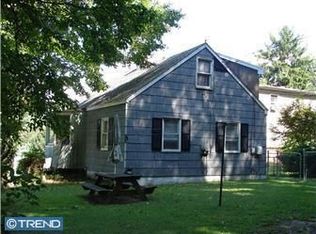Sold for $380,000 on 07/25/25
$380,000
525 Fairview Ave, Media, PA 19063
3beds
1,078sqft
Single Family Residence
Built in 1945
5,663 Square Feet Lot
$389,300 Zestimate®
$353/sqft
$2,777 Estimated rent
Home value
$389,300
$350,000 - $432,000
$2,777/mo
Zestimate® history
Loading...
Owner options
Explore your selling options
What's special
The owner since 2004 of this move in condition three bedroom, 2 bath, Cape Cod has decided that it is time for a new chapter to begin in the life of this desirable Rose Tree Media School District home located in Middletown Township, Delaware County, Pa. You will sense the home has been cared for with plenty of love. As you approach the front porch and open the door and take the trip through the home you will notice a number of recent upgrades that the owner has made, from the newly remodeled kitchen with outside entrance to the upgraded flooring and bath conveniently located on the first floor. The bath adjacent to a first floor bedroom is just steps from a room that one can entertain the thought of being a home office, family room or perhaps even an in-law suite. Next to the living room with a bow window are steps leading upstairs to two bedrooms and a full bath. Adding to the amenities of this home is a full basement with outside entrance and laundry facilities, central air plus a rear porch and a newly installed roof. This home provides plenty of off street parking plus a 12'x24' detached garage/workshop or storage area for those seldom used items looking for an out of the way place to hide. Just a short distance from the county seat of Media, Linvilla Orchard and the Delaware County Sportsmen's Association. The total county, township and school taxes of less than $5,000 makes this a must see property.
Zillow last checked: 8 hours ago
Listing updated: July 25, 2025 at 05:02pm
Listed by:
Jim Vankoski 610-909-4919,
Long & Foster Real Estate, Inc.,
Co-Listing Agent: Ann Marie Peticca 610-892-8300,
Long & Foster Real Estate, Inc.
Bought with:
Steven Everett, RS320008
Compass RE
Source: Bright MLS,MLS#: PADE2092596
Facts & features
Interior
Bedrooms & bathrooms
- Bedrooms: 3
- Bathrooms: 2
- Full bathrooms: 2
- Main level bathrooms: 1
- Main level bedrooms: 1
Bedroom 1
- Level: Main
Bathroom 1
- Level: Main
Kitchen
- Level: Main
Living room
- Level: Main
Office
- Level: Main
Heating
- Forced Air, Natural Gas
Cooling
- Central Air, Electric
Appliances
- Included: Gas Water Heater
- Laundry: In Basement
Features
- Basement: Full
- Has fireplace: No
Interior area
- Total structure area: 1,078
- Total interior livable area: 1,078 sqft
- Finished area above ground: 1,078
- Finished area below ground: 0
Property
Parking
- Total spaces: 5
- Parking features: Garage Faces Front, Detached, Driveway, Off Street
- Garage spaces: 1
- Has uncovered spaces: Yes
Accessibility
- Accessibility features: None
Features
- Levels: Two
- Stories: 2
- Pool features: None
Lot
- Size: 5,663 sqft
- Dimensions: 76.00 x 150.00
Details
- Additional structures: Above Grade, Below Grade
- Parcel number: 27000059200
- Zoning: R
- Special conditions: Standard
Construction
Type & style
- Home type: SingleFamily
- Architectural style: Cape Cod
- Property subtype: Single Family Residence
Materials
- Vinyl Siding, Aluminum Siding
- Foundation: Block
- Roof: Metal
Condition
- Very Good
- New construction: No
- Year built: 1945
Utilities & green energy
- Sewer: Public Sewer
- Water: Public
Community & neighborhood
Location
- Region: Media
- Subdivision: None Available
- Municipality: MIDDLETOWN TWP
Other
Other facts
- Listing agreement: Exclusive Right To Sell
- Listing terms: Cash,Conventional,FHA
- Ownership: Fee Simple
Price history
| Date | Event | Price |
|---|---|---|
| 7/25/2025 | Sold | $380,000+1.3%$353/sqft |
Source: | ||
| 6/15/2025 | Pending sale | $375,000$348/sqft |
Source: | ||
| 6/12/2025 | Listed for sale | $375,000+170%$348/sqft |
Source: | ||
| 1/1/2015 | Sold | $138,900$129/sqft |
Source: | ||
| 4/12/2004 | Sold | $138,900+20.8%$129/sqft |
Source: Public Record | ||
Public tax history
| Year | Property taxes | Tax assessment |
|---|---|---|
| 2025 | $4,620 +6.4% | $224,530 |
| 2024 | $4,341 +3.6% | $224,530 |
| 2023 | $4,188 +2.6% | $224,530 |
Find assessor info on the county website
Neighborhood: 19063
Nearby schools
GreatSchools rating
- 8/10Indian Lane El SchoolGrades: K-5Distance: 0.9 mi
- 8/10Springton Lake Middle SchoolGrades: 6-8Distance: 3.6 mi
- 9/10Penncrest High SchoolGrades: 9-12Distance: 2.7 mi
Schools provided by the listing agent
- Elementary: Indian Lane
- Middle: Springton Lake
- High: Penncrest
- District: Rose Tree Media
Source: Bright MLS. This data may not be complete. We recommend contacting the local school district to confirm school assignments for this home.

Get pre-qualified for a loan
At Zillow Home Loans, we can pre-qualify you in as little as 5 minutes with no impact to your credit score.An equal housing lender. NMLS #10287.
Sell for more on Zillow
Get a free Zillow Showcase℠ listing and you could sell for .
$389,300
2% more+ $7,786
With Zillow Showcase(estimated)
$397,086

