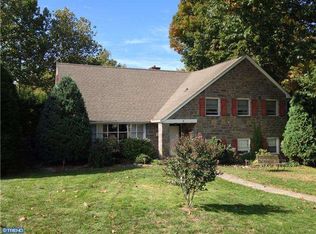This inviting and immaculate house has multiple levels of living space, keyless entry doors throughout, multi-zoned central air and heat, main floor laundry and updates galore! Open the front door to find beautiful porcelain floors and a professionally organized coat/shoe closet. Continue on to the enormous great room with a wood burning fireplace and plenty of room to relax and watch a movie on one side, while the kids play on the other. Open the sliding glass doors in the warmer months for indoor/outdoor entertaining and easy access to the patio outside. The main floor also has a newly renovated half bath and a laundry room with access to the backyard. The formal living room is just a few stairs up to the next level with hardwood floors and a beautiful bay window offering tons of natural light. The living room flows into the dining room, making it easy to entertain guests during the holidays. The eat-in kitchen is just off of the dining room with a pantry and plenty of cabinets. Three spacious bedrooms can be found on the next level, some with professionally organized closet space. The in-home office (previously used as a master bedroom) provides plenty of room for multiple people to work from home. There is another beautifully renovated full bathroom off the office/master with radiant heat flooring and marble and glass tile. The full bathroom in the hallway has also been renovated with radiant heat flooring. One more level takes you to the 4th bedroom with 4 closets and a 42" flat screen plasma TV that comes with the house! As if that is not enough, the owner has converted the garage into a home gym so you don't have to worry about putting yourself at risk by going to a public gym! The gym is fully air conditioned/heated and has Bose speakers throughout. If the gym isn't for you, it can easily be turned back into a fully functional garage. Last but not least, the fenced in yard offers plenty of outdoor space and includes a shed to hold your bikes and anything else you might need extra storage for. Don't delay! This house won't last long!
This property is off market, which means it's not currently listed for sale or rent on Zillow. This may be different from what's available on other websites or public sources.
