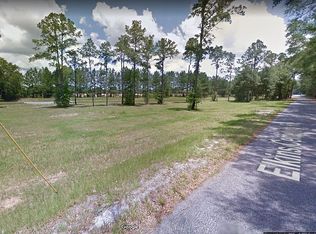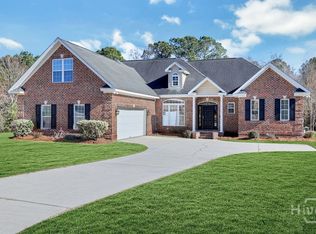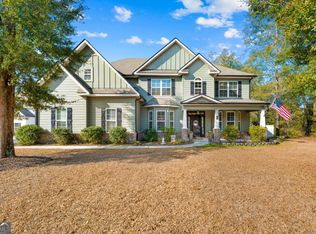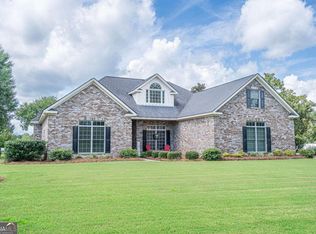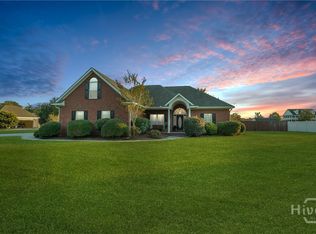Welcome to this spacious 4 bedroom, 2.5 bath home set on a beautiful 5 acre property - a true dream come true for toy lovers and car enthusiasts alike. This custom built home offers generous living spaces, perfect for both everyday comfort and entertaining. The open layout provides a seamless flow between the large living room, dining, and kitchen while the bedrooms offer plenty of space to relax and unwind. The primary suite specifically offers a wide range of possibilities with it's vast size and attached flex space that could be a 4th bedroom, office, or nursery area. Step outside and discover what truly sets this property apart: open land with endless possibilities and ample room thanks to 3 expansive shops for all your toys, vehicles, and hobbies. Whether you're into cars, ATVs, or boats this property delivers with 3 expansive shop spaces to fill with all of your hobbying needs. Enjoy privacy, freedom, and room to grow - this is more than a house - it's a lifestyle.
Active
Price increase: $900 (1/14)
$619,900
525 Elkins Cemetery Rd, Guyton, GA 31312
4beds
4,048sqft
Est.:
Single Family Residence
Built in 2013
4.2 Acres Lot
$606,500 Zestimate®
$153/sqft
$-- HOA
What's special
Custom built homeAttached flex spaceOpen layoutGenerous living spaces
- 31 days |
- 1,322 |
- 69 |
Zillow last checked: 8 hours ago
Listing updated: January 30, 2026 at 10:07pm
Listed by:
Brock Love 912-547-6457,
Next Move Real Estate
Source: GAMLS,MLS#: 10674492
Tour with a local agent
Facts & features
Interior
Bedrooms & bathrooms
- Bedrooms: 4
- Bathrooms: 3
- Full bathrooms: 2
- 1/2 bathrooms: 1
- Main level bathrooms: 2
- Main level bedrooms: 4
Rooms
- Room types: Laundry
Heating
- Central, Electric
Cooling
- Central Air, Electric
Appliances
- Included: Electric Water Heater
- Laundry: Other
Features
- Double Vanity, High Ceilings, Separate Shower, Soaking Tub, Split Foyer, Entrance Foyer
- Flooring: Other
- Basement: None
- Has fireplace: No
- Common walls with other units/homes: No Common Walls
Interior area
- Total structure area: 4,048
- Total interior livable area: 4,048 sqft
- Finished area above ground: 4,048
- Finished area below ground: 0
Property
Parking
- Total spaces: 10
- Parking features: Detached, Garage, Storage
- Has garage: Yes
Features
- Levels: Two
- Stories: 2
Lot
- Size: 4.2 Acres
- Features: Other
Details
- Additional structures: Shed(s), Workshop
- Parcel number: 0273A005TPO
Construction
Type & style
- Home type: SingleFamily
- Architectural style: Country/Rustic,Traditional
- Property subtype: Single Family Residence
Materials
- Vinyl Siding
- Roof: Other
Condition
- Resale
- New construction: No
- Year built: 2013
Utilities & green energy
- Sewer: Septic Tank
- Water: Private, Well
- Utilities for property: Other
Community & HOA
Community
- Features: None
- Subdivision: None
HOA
- Has HOA: No
- Services included: Other
Location
- Region: Guyton
Financial & listing details
- Price per square foot: $153/sqft
- Tax assessed value: $503,061
- Annual tax amount: $1
- Date on market: 1/14/2026
- Cumulative days on market: 31 days
- Listing agreement: Exclusive Right To Sell
- Listing terms: Cash,Conventional,FHA,USDA Loan,VA Loan
Estimated market value
$606,500
$576,000 - $637,000
$3,013/mo
Price history
Price history
| Date | Event | Price |
|---|---|---|
| 1/14/2026 | Price change | $619,900+0.1%$153/sqft |
Source: | ||
| 11/5/2025 | Price change | $619,000-1%$153/sqft |
Source: | ||
| 9/29/2025 | Price change | $625,000-0.8%$154/sqft |
Source: | ||
| 9/2/2025 | Price change | $630,000-1.6%$156/sqft |
Source: | ||
| 8/20/2025 | Price change | $640,000-0.8%$158/sqft |
Source: | ||
Public tax history
Public tax history
| Year | Property taxes | Tax assessment |
|---|---|---|
| 2024 | $4,347 +4% | $201,224 +10.5% |
| 2023 | $4,180 -2.4% | $182,075 +7.6% |
| 2022 | $4,284 +1.3% | $169,232 +1.3% |
Find assessor info on the county website
BuyAbility℠ payment
Est. payment
$3,568/mo
Principal & interest
$2917
Property taxes
$434
Home insurance
$217
Climate risks
Neighborhood: 31312
Nearby schools
GreatSchools rating
- 8/10Sand Hill Elementary SchoolGrades: PK-5Distance: 6.1 mi
- 7/10Effingham County Middle SchoolGrades: 6-8Distance: 4.8 mi
- 6/10Effingham County High SchoolGrades: 9-12Distance: 5 mi
- Loading
- Loading
