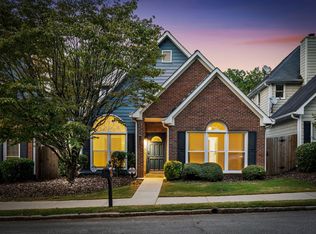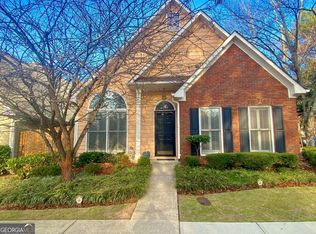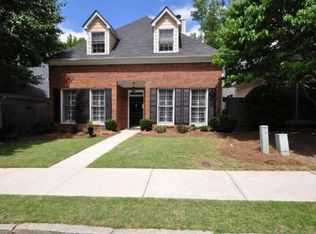Closed
$419,000
525 Eastland Dr, Decatur, GA 30030
3beds
1,861sqft
Single Family Residence
Built in 1992
4,356 Square Feet Lot
$416,300 Zestimate®
$225/sqft
$3,105 Estimated rent
Home value
$416,300
$387,000 - $450,000
$3,105/mo
Zestimate® history
Loading...
Owner options
Explore your selling options
What's special
Amazing value and incredible location! Renovated cluster home in walkable Decatur, with unincorporated Dekalb taxes. Soaring vaulted ceilings greet you as you step inside the living room, with abundant natural light, hardwood floors, and a cozy fireplace. The Primary suite is conveniently located on the main level, with a spacious walk-in closet and bathroom retreat with soaking tub, separate shower, and double vanity. Stainless steel appliances, white cabinetry, and a butcher block-topped island offer convenience and style in the kitchen, with plenty of space for a casual dining table, plus a separate dining room for more formal occasions. Upstairs, you will find two large bedrooms and a shared bath. An attached 2 car garage provides immediate access to the kitchen, with a pantry and plenty of storage. No rent restrictions after 2 years of owner occupancy. Walk to Walmart, Intown Ace Hardware, and numerous nearby restaurants and shops! Commuting to Emory and the CDC are easy via car or the free Emory Shuttle. The quarterly HOA covers yard maintenance.
Zillow last checked: 8 hours ago
Listing updated: October 07, 2025 at 07:16am
Listed by:
Serina Patrick 404-229-1451,
HomeSmart
Bought with:
Derek P Wood, 359513
Keller Knapp, Inc
Source: GAMLS,MLS#: 10569020
Facts & features
Interior
Bedrooms & bathrooms
- Bedrooms: 3
- Bathrooms: 3
- Full bathrooms: 2
- 1/2 bathrooms: 1
- Main level bathrooms: 1
- Main level bedrooms: 1
Dining room
- Features: Separate Room
Heating
- Central
Cooling
- Central Air
Appliances
- Included: Dishwasher, Oven/Range (Combo), Refrigerator, Stainless Steel Appliance(s)
- Laundry: In Kitchen
Features
- Double Vanity, High Ceilings, Master On Main Level, Separate Shower, Soaking Tub, Entrance Foyer, Walk-In Closet(s)
- Flooring: Carpet, Hardwood
- Basement: None
- Number of fireplaces: 1
- Fireplace features: Gas Starter
Interior area
- Total structure area: 1,861
- Total interior livable area: 1,861 sqft
- Finished area above ground: 1,861
- Finished area below ground: 0
Property
Parking
- Total spaces: 4
- Parking features: Garage
- Has garage: Yes
Features
- Levels: Two
- Stories: 2
- Patio & porch: Patio
- Fencing: Back Yard
Lot
- Size: 4,356 sqft
- Features: City Lot, Level
Details
- Parcel number: 18 050 14 036
Construction
Type & style
- Home type: SingleFamily
- Architectural style: Bungalow/Cottage,Cluster
- Property subtype: Single Family Residence
Materials
- Brick, Wood Siding
- Foundation: Slab
- Roof: Composition
Condition
- Resale
- New construction: No
- Year built: 1992
Utilities & green energy
- Sewer: Public Sewer
- Water: Public
- Utilities for property: Cable Available, Electricity Available, Natural Gas Available, Phone Available, Sewer Connected
Community & neighborhood
Community
- Community features: Pool, Sidewalks, Street Lights
Location
- Region: Decatur
- Subdivision: Scott Commons
HOA & financial
HOA
- Has HOA: Yes
- HOA fee: $1,000 annually
- Services included: Maintenance Grounds, Swimming
Other
Other facts
- Listing agreement: Exclusive Right To Sell
Price history
| Date | Event | Price |
|---|---|---|
| 10/6/2025 | Sold | $419,000-6.9%$225/sqft |
Source: | ||
| 9/19/2025 | Pending sale | $450,000$242/sqft |
Source: | ||
| 9/6/2025 | Price change | $450,000-18.2%$242/sqft |
Source: | ||
| 7/22/2025 | Listed for sale | $550,000+293.1%$296/sqft |
Source: | ||
| 4/8/1993 | Sold | $139,900$75/sqft |
Source: Public Record Report a problem | ||
Public tax history
| Year | Property taxes | Tax assessment |
|---|---|---|
| 2025 | $1,323 -9.7% | $218,920 +3% |
| 2024 | $1,465 +17.3% | $212,480 +3.8% |
| 2023 | $1,248 -11.2% | $204,720 +10.7% |
Find assessor info on the county website
Neighborhood: North Decatur
Nearby schools
GreatSchools rating
- 7/10Fernbank Elementary SchoolGrades: PK-5Distance: 1.6 mi
- 5/10Druid Hills Middle SchoolGrades: 6-8Distance: 2.3 mi
- 6/10Druid Hills High SchoolGrades: 9-12Distance: 1.3 mi
Schools provided by the listing agent
- Elementary: Fernbank
- Middle: Druid Hills
- High: Druid Hills
Source: GAMLS. This data may not be complete. We recommend contacting the local school district to confirm school assignments for this home.
Get a cash offer in 3 minutes
Find out how much your home could sell for in as little as 3 minutes with a no-obligation cash offer.
Estimated market value$416,300
Get a cash offer in 3 minutes
Find out how much your home could sell for in as little as 3 minutes with a no-obligation cash offer.
Estimated market value
$416,300


