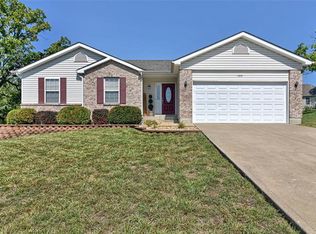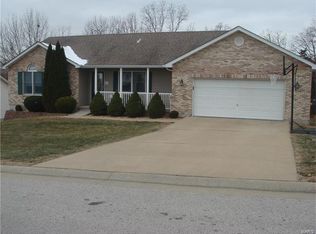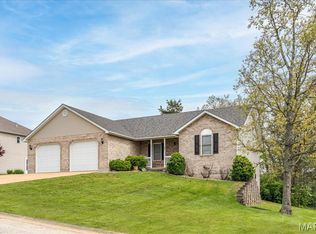Enjoy your morning coffee while relaxing on the over sized deck and park like setting with mature trees and privacy. The covered front porch leads you to the hardwood entry way & the spacious open area of the living and dining rooms. In the kitchen you'll find an abundance of cabinets & counter space. The master bedroom has a full bath and large walk in closet. The professionally finished lower level starts with beautiful hardwood floors leading to ceramic tile and carpeting. Friends will enjoy the bar area with under the counter lighting and easy water access to create a wet bar. As well as sitting in front of the cozy fireplace in the large family room. Storage is a breeze with all the wood shelves in the unfinished area. Fully insulated garage has a pull down stairs leading to the attic area.
This property is off market, which means it's not currently listed for sale or rent on Zillow. This may be different from what's available on other websites or public sources.


