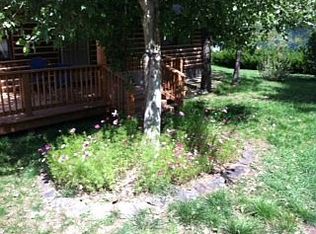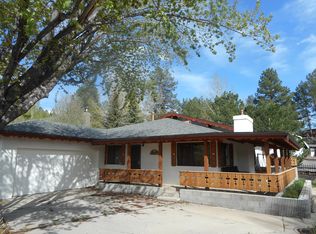Nestled among the ponderosa pines and mature aspen trees this immaculate mountain home is a treat. Located south of Pinewood Blvd within walking distance of the golf club, this location is unmatched. A sprawling floorpan boasts both rustic and modern touches. The kitchen is nicely updated with granite countertops, stainless steel appliances and a spacious breakfast nook. Adjacent to the kitchen are two separate family rooms, one with a beautiful stone surround fireplace insert and the next with a cozy stove. A lower level bedroom provides guest seclusion while two large upstairs bedrooms provide plenty of room for the family. The sprawling back deck and beautifully landscaped backyard is the ultimate entertaining space. A 2 car garage with adjacent RV parking is just the cherry on top!
This property is off market, which means it's not currently listed for sale or rent on Zillow. This may be different from what's available on other websites or public sources.

