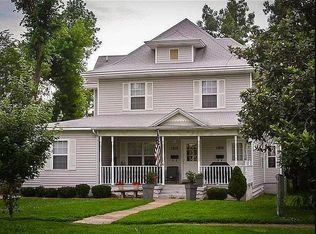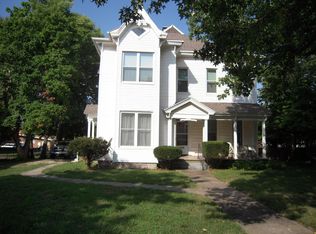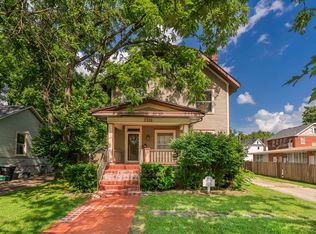Closed
Price Unknown
525 E Calhoun Street, Springfield, MO 65802
4beds
2,403sqft
Single Family Residence
Built in 1927
6,534 Square Feet Lot
$-- Zestimate®
$--/sqft
$2,267 Estimated rent
Home value
Not available
Estimated sales range
Not available
$2,267/mo
Zestimate® history
Loading...
Owner options
Explore your selling options
What's special
Charming 1927 Midtown Mission-Style Home Next to Drury University!Step into this timeless two-story beauty that blends classic Mission-style architecture with modern comforts. Built in 1927, this home is brimming with character, featuring stunning hardwood floors, detailed woodwork, original light fixtures, and elegant built-ins throughout. A spacious, covered front porch invites you into a warm and welcoming interior. The main level boasts two inviting living areas. One features built-in bookcases with glass doors, sconce lighting, and a cozy gas fireplace. The second living area is seamlessly connected to the formal dining room, which includes a built-in China cabinet--perfect for showcasing your finest pieces.The kitchen has shaker-style cabinetry, a breakfast bar, newer appliances (dishwasher, oven, microwave and sink), plus a built-in wine rack and desk area. A convenient laundry room and a half bath complete the main floor.Upstairs, you'll find four bedrooms and two full bathrooms, including an en suite in the oversized primary bedroom. The primary bath features dual sinks, an updated walk-in shower, and a linen cabinet for extra storage. Two of the bedrooms also include charming built-ins.Looking for even more space? The walk-up attic is perfect for future expansion, and the large, unfinished basement provides plenty of storage options. Outside, enjoy the privacy of a fenced courtyard and a detached two-car garage.With an abundance of windows allowing natural light to pour in, this home truly feels open and airy. Plus, it has a NEW ROOF!If you're a fan of vintage charm combined with modern updates, this is the home for you! Don't miss out on this rare find, just steps from Drury University. Owner/Agent
Zillow last checked: 8 hours ago
Listing updated: December 03, 2024 at 01:26pm
Listed by:
Team Serrano 417-889-7000,
Assist 2 Sell
Bought with:
Matt M Miller, 2004020753
Murney Associates - Primrose
Source: SOMOMLS,MLS#: 60282076
Facts & features
Interior
Bedrooms & bathrooms
- Bedrooms: 4
- Bathrooms: 3
- Full bathrooms: 2
- 1/2 bathrooms: 1
Heating
- Zoned, Central, Natural Gas
Cooling
- Central Air, Ceiling Fan(s)
Appliances
- Included: Dishwasher, Gas Water Heater, Free-Standing Electric Oven, Microwave, Disposal
- Laundry: Main Level, W/D Hookup
Features
- Walk-in Shower, High Speed Internet
- Flooring: Carpet, Vinyl, Tile, Hardwood
- Windows: Blinds, Double Pane Windows
- Basement: Sump Pump,Unfinished,Full
- Attic: Fully Finished,Permanent Stairs
- Has fireplace: Yes
- Fireplace features: Living Room, Brick
Interior area
- Total structure area: 3,381
- Total interior livable area: 2,403 sqft
- Finished area above ground: 2,403
- Finished area below ground: 0
Property
Parking
- Total spaces: 2
- Parking features: Garage Faces Side
- Garage spaces: 2
Features
- Levels: Two
- Stories: 2
- Patio & porch: Covered, Front Porch
- Exterior features: Rain Gutters
- Fencing: Privacy
Lot
- Size: 6,534 sqft
- Features: Corner Lot
Details
- Parcel number: 1313221014
Construction
Type & style
- Home type: SingleFamily
- Property subtype: Single Family Residence
Materials
- Metal Siding
- Roof: Composition
Condition
- Year built: 1927
Utilities & green energy
- Sewer: Public Sewer
- Water: Public
- Utilities for property: Cable Available
Community & neighborhood
Location
- Region: Springfield
- Subdivision: Ozark Land Co
Other
Other facts
- Listing terms: Cash,Conventional
Price history
| Date | Event | Price |
|---|---|---|
| 2/5/2025 | Listing removed | $2,000$1/sqft |
Source: Zillow Rentals Report a problem | ||
| 12/20/2024 | Price change | $2,000-28.6%$1/sqft |
Source: Zillow Rentals Report a problem | ||
| 12/4/2024 | Listed for rent | $2,800$1/sqft |
Source: Zillow Rentals Report a problem | ||
| 12/3/2024 | Sold | -- |
Source: | ||
| 11/19/2024 | Pending sale | $319,900$133/sqft |
Source: | ||
Public tax history
| Year | Property taxes | Tax assessment |
|---|---|---|
| 2025 | $2,217 +1.4% | $44,500 +9.2% |
| 2024 | $2,187 +0.6% | $40,760 |
| 2023 | $2,174 +15.3% | $40,760 +18% |
Find assessor info on the county website
Neighborhood: Midtown
Nearby schools
GreatSchools rating
- 2/10Boyd Elementary SchoolGrades: PK-5Distance: 0.1 mi
- 7/10Central High SchoolGrades: 6-12Distance: 0.3 mi
- 2/10Pipkin Middle SchoolGrades: 6-8Distance: 0.4 mi
Schools provided by the listing agent
- Elementary: SGF-Weller
- Middle: SGF-Pipkin
- High: SGF-Central
Source: SOMOMLS. This data may not be complete. We recommend contacting the local school district to confirm school assignments for this home.


