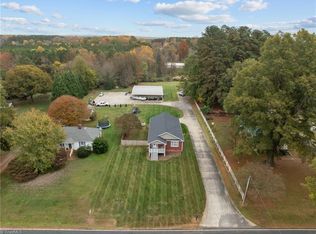Closed
$161,500
525 Dukeville Rd, Salisbury, NC 28146
2beds
1,177sqft
Single Family Residence
Built in 1942
0.69 Acres Lot
$199,900 Zestimate®
$137/sqft
$1,316 Estimated rent
Home value
$199,900
$186,000 - $214,000
$1,316/mo
Zestimate® history
Loading...
Owner options
Explore your selling options
What's special
Unearth potential in this 2 bedroom, 1 bath Salisbury home near High Rock Lake. Tall ceilings and genuine wood floors offer a classic touch. A detached garage and generous corner lot make it an ideal handyman's canvas. The bedrooms provide cozy retreats, and the bathroom is ready for your personal style.
Step onto the large front porch and envision your morning coffee spot or an inviting area for evening relaxation. Inside, the high ceilings create an open and airy atmosphere, setting the stage for the transformation that lies ahead. The detached garage is a versatile space for storage or a workshop. The ample corner lot invites creative landscaping or expansion possibilities. With your creative vision and a little TLC, this property can evolve into a comfortable and character-filled home. Don't let this unique opportunity to shape a property near High Rock Lake and Salisbury, North Carolina, pass you by. You'll love calling this house your future home.
Zillow last checked: 8 hours ago
Listing updated: November 16, 2023 at 06:27am
Listing Provided by:
Phil Tabakelis Phil@bigsellshomes.com,
Signified Properties LLC
Bought with:
Non Member
Canopy Administration
Source: Canopy MLS as distributed by MLS GRID,MLS#: 4073399
Facts & features
Interior
Bedrooms & bathrooms
- Bedrooms: 2
- Bathrooms: 1
- Full bathrooms: 1
- Main level bedrooms: 2
Primary bedroom
- Features: Walk-In Closet(s)
- Level: Main
Primary bedroom
- Level: Main
Bedroom s
- Features: Walk-In Closet(s)
- Level: Main
Bedroom s
- Level: Main
Dining room
- Features: Ceiling Fan(s)
- Level: Main
Dining room
- Level: Main
Family room
- Features: Ceiling Fan(s)
- Level: Main
Family room
- Level: Main
Kitchen
- Features: Kitchen Island, Open Floorplan
- Level: Main
Kitchen
- Level: Main
Other
- Features: Drop Zone, Reception Area
- Level: Main
Other
- Level: Main
Heating
- Heat Pump
Cooling
- Central Air
Appliances
- Included: Dryer, Electric Range, Electric Water Heater, Washer/Dryer
- Laundry: Mud Room
Features
- Has basement: No
Interior area
- Total structure area: 1,177
- Total interior livable area: 1,177 sqft
- Finished area above ground: 1,177
- Finished area below ground: 0
Property
Parking
- Total spaces: 2
- Parking features: Driveway, Detached Garage, Garage on Main Level
- Garage spaces: 2
- Has uncovered spaces: Yes
Features
- Levels: One
- Stories: 1
- Exterior features: Storage
Lot
- Size: 0.69 Acres
- Dimensions: 100*100*300*100
- Features: Corner Lot
Details
- Additional structures: Outbuilding, Shed(s)
- Parcel number: 6502002
- Zoning: RA
- Special conditions: Standard
Construction
Type & style
- Home type: SingleFamily
- Property subtype: Single Family Residence
Materials
- Brick Full
- Foundation: Crawl Space
- Roof: Shingle
Condition
- New construction: No
- Year built: 1942
Utilities & green energy
- Sewer: Septic Installed
- Water: City
Community & neighborhood
Location
- Region: Salisbury
- Subdivision: None
Other
Other facts
- Road surface type: Asphalt, Paved
Price history
| Date | Event | Price |
|---|---|---|
| 11/9/2023 | Sold | $161,500-21.2%$137/sqft |
Source: | ||
| 9/28/2023 | Listed for sale | $205,000+206%$174/sqft |
Source: | ||
| 3/3/2020 | Sold | $67,000$57/sqft |
Source: Public Record Report a problem | ||
Public tax history
| Year | Property taxes | Tax assessment |
|---|---|---|
| 2025 | $1,082 | $156,834 |
| 2024 | $1,082 +3.4% | $156,834 |
| 2023 | $1,047 +69.7% | $156,834 +89.4% |
Find assessor info on the county website
Neighborhood: 28146
Nearby schools
GreatSchools rating
- 4/10E Hanford Dole Elementary SchoolGrades: PK-5Distance: 3.4 mi
- 2/10North Rowan Middle SchoolGrades: 6-8Distance: 2.9 mi
- 2/10North Rowan High SchoolGrades: 9-12Distance: 3.1 mi
Schools provided by the listing agent
- Elementary: Handford Dole
- Middle: North Rowan
- High: North Rowan
Source: Canopy MLS as distributed by MLS GRID. This data may not be complete. We recommend contacting the local school district to confirm school assignments for this home.
Get pre-qualified for a loan
At Zillow Home Loans, we can pre-qualify you in as little as 5 minutes with no impact to your credit score.An equal housing lender. NMLS #10287.
Sell with ease on Zillow
Get a Zillow Showcase℠ listing at no additional cost and you could sell for —faster.
$199,900
2% more+$3,998
With Zillow Showcase(estimated)$203,898
