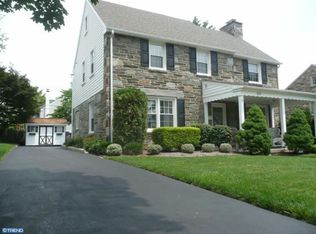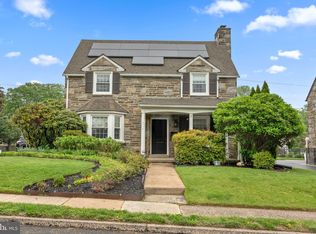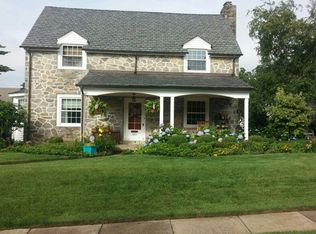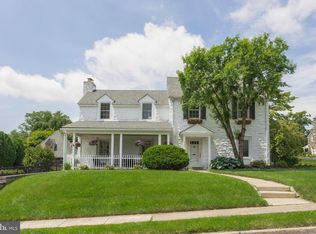Sold for $500,000
$500,000
525 Derwyn Rd, Drexel Hill, PA 19026
4beds
2,259sqft
Single Family Residence
Built in 1945
6,098 Square Feet Lot
$542,700 Zestimate®
$221/sqft
$2,809 Estimated rent
Home value
$542,700
$516,000 - $570,000
$2,809/mo
Zestimate® history
Loading...
Owner options
Explore your selling options
What's special
Welcome to this stunning stone tudor home in the desirable Drexel Park neighborhood of Drexel Hill. With a formal yet functional layout, this home offers great flow and a seamless living experience. Step inside this stylish home to discover the interior features that make this home truly exceptional. Hardwood floors grace the main living areas, complemented by new porcelain tile in the kitchen and a pearled clay backsplash that adds elegance as well as comfort. The kitchen also boasts a Samsung smart beverage fridge, perfect for modern convenience & easy organizing. Throughout the home, you'll find fresh interior & exterior paint, custom wall moldings, and crown molding that exudes timeless style. The dining room is adorned with captivating wallpaper and a Hinkley light fixture, creating an inviting space for entertaining & family meals. Additionally, this home is equipped with smart technology, including two Nest thermostats, ensuring both ease and efficiency while home or away. A Finished basement equipped with a wet bar & powder room. This additional flex space can be used as a guest room, playroom, yoga studio etc. Outside, the exterior features are equally impressive. New hardscaping and sculpted landscaping enhance the curb appeal, while a new copper front roof adds a touch of sophistication. The wood exterior has been freshly painted, and a new garage door with an epoxy floor adds both functionality and style. Relax or entertain in the fenced in backyard under the charming pergola, creating the perfect outdoor oasis. With a new AC unit installed in 2021 and countless upgrades the owners have added, this home is not only beautiful but also thoughtfully updated for modern living for years to come. Don't miss the opportunity to make this meticulously maintained and thoughtfully designed home your own. Conveniently located in a gorgeous neighborhood, this home offers easy access to the city and all major highways, as well as shopping and other amenities. Schedule a showing today and experience the timeless elegance and modern convenience this property has to offer.
Zillow last checked: 8 hours ago
Listing updated: February 28, 2024 at 04:01pm
Listed by:
Laurie Murphy 610-322-3266,
Compass RE
Bought with:
Abbie Chowansky, RS359137
Compass RE
Source: Bright MLS,MLS#: PADE2059798
Facts & features
Interior
Bedrooms & bathrooms
- Bedrooms: 4
- Bathrooms: 3
- Full bathrooms: 2
- 1/2 bathrooms: 1
Basement
- Area: 350
Heating
- Hot Water, Oil
Cooling
- Central Air, Other
Appliances
- Included: Electric Water Heater
- Laundry: In Basement
Features
- Attic, Bar, Chair Railings, Crown Molding, Dining Area, Floor Plan - Traditional, Kitchen Island, Pantry, Primary Bath(s), Recessed Lighting
- Flooring: Hardwood, Wood
- Basement: Finished
- Number of fireplaces: 1
- Fireplace features: Wood Burning, Mantel(s)
Interior area
- Total structure area: 2,259
- Total interior livable area: 2,259 sqft
- Finished area above ground: 1,909
- Finished area below ground: 350
Property
Parking
- Total spaces: 5
- Parking features: Storage, Garage Door Opener, Attached, Driveway, On Street
- Attached garage spaces: 2
- Uncovered spaces: 3
Accessibility
- Accessibility features: None
Features
- Levels: Two
- Stories: 2
- Patio & porch: Patio, Brick
- Exterior features: Extensive Hardscape, Lighting, Play Area, Sidewalks
- Pool features: None
- Fencing: Wrought Iron,Back Yard,Full
Lot
- Size: 6,098 sqft
- Dimensions: 65.00 x 100.00
Details
- Additional structures: Above Grade, Below Grade
- Parcel number: 16090016500
- Zoning: RES
- Special conditions: Standard
Construction
Type & style
- Home type: SingleFamily
- Architectural style: Tudor
- Property subtype: Single Family Residence
Materials
- Stone
- Foundation: Stone
Condition
- New construction: No
- Year built: 1945
Utilities & green energy
- Sewer: Public Sewer
- Water: Public
Community & neighborhood
Location
- Region: Drexel Hill
- Subdivision: Drexel Park
- Municipality: UPPER DARBY TWP
Other
Other facts
- Listing agreement: Exclusive Right To Sell
- Ownership: Fee Simple
Price history
| Date | Event | Price |
|---|---|---|
| 2/28/2024 | Sold | $500,000+0%$221/sqft |
Source: | ||
| 1/17/2024 | Pending sale | $499,999$221/sqft |
Source: | ||
| 1/12/2024 | Listed for sale | $499,999+53.8%$221/sqft |
Source: | ||
| 5/13/2020 | Sold | $325,000-0.9%$144/sqft |
Source: Public Record Report a problem | ||
| 3/9/2020 | Pending sale | $327,900$145/sqft |
Source: BHHS Fox & Roach Newtown Square Home Marketing #PADE507964 Report a problem | ||
Public tax history
| Year | Property taxes | Tax assessment |
|---|---|---|
| 2025 | $10,871 +3.5% | $248,380 |
| 2024 | $10,504 +1% | $248,380 |
| 2023 | $10,405 +2.8% | $248,380 |
Find assessor info on the county website
Neighborhood: 19026
Nearby schools
GreatSchools rating
- 4/10Hillcrest El SchoolGrades: K-5Distance: 0.8 mi
- 2/10Drexel Hill Middle SchoolGrades: 6-8Distance: 0.6 mi
- 3/10Upper Darby Senior High SchoolGrades: 9-12Distance: 0.2 mi
Schools provided by the listing agent
- Middle: Drexel Hill
- High: Upper Darby Senior
- District: Upper Darby
Source: Bright MLS. This data may not be complete. We recommend contacting the local school district to confirm school assignments for this home.

Get pre-qualified for a loan
At Zillow Home Loans, we can pre-qualify you in as little as 5 minutes with no impact to your credit score.An equal housing lender. NMLS #10287.



