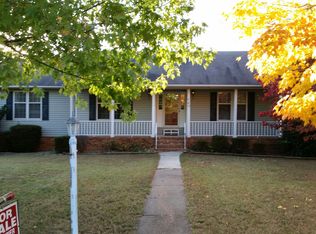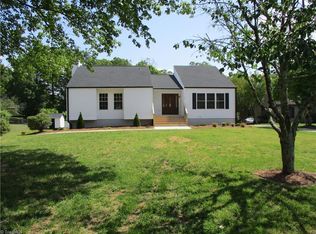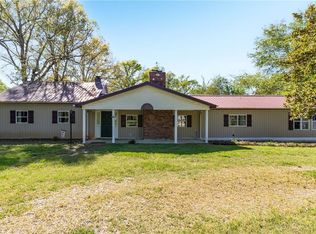Sold for $350,000
$350,000
525 David Smith Rd, Winston Salem, NC 27127
3beds
2,560sqft
Stick/Site Built, Residential, Single Family Residence
Built in 1960
1.2 Acres Lot
$356,900 Zestimate®
$--/sqft
$2,114 Estimated rent
Home value
$356,900
Estimated sales range
Not available
$2,114/mo
Zestimate® history
Loading...
Owner options
Explore your selling options
What's special
This spacious 3-bedroom, 3-bath brick home in Davidson County sits on 1.2 acres and offers the perfect blend of functionality and comfort. Enjoy the ease of main-level living with all bedrooms conveniently located on the first floor. The open layout features a large living room with a cozy fireplace and a generous kitchen that flows seamlessly into the dining area perfect for everyday living or entertaining. Upstairs, a versatile loft offers extra space for a home office, hobby area, or reading nook, while the finished basement adds even more room for guests, a home gym, or media space. Step outside to a fenced backyard, oversized deck, and a 3-car garage with plenty of storage. Located just off Hickory Tree Rd. with easy access to US-52 and low county taxes, this home truly checks all the boxes. Sellers are motivated so schedule your showing today!
Zillow last checked: 8 hours ago
Listing updated: September 30, 2025 at 06:47pm
Listed by:
Danielle Giles 704-713-0037,
Coldwell Banker Advantage
Bought with:
Lorenzo Davila, 304646
Real Broker LLC
Source: Triad MLS,MLS#: 1190396 Originating MLS: Winston-Salem
Originating MLS: Winston-Salem
Facts & features
Interior
Bedrooms & bathrooms
- Bedrooms: 3
- Bathrooms: 3
- Full bathrooms: 3
- Main level bathrooms: 2
Primary bedroom
- Level: Main
- Dimensions: 12.83 x 13.92
Bedroom 2
- Level: Main
- Dimensions: 11.08 x 12.25
Bedroom 3
- Level: Main
- Dimensions: 11 x 12.25
Dining room
- Level: Main
- Dimensions: 11.75 x 14.33
Kitchen
- Level: Main
- Dimensions: 14.92 x 14.33
Living room
- Level: Main
- Dimensions: 32.25 x 15.42
Loft
- Level: Upper
- Dimensions: 11.67 x 15.83
Heating
- Wall Furnace, Propane
Cooling
- Central Air
Appliances
- Included: Electric Water Heater
Features
- Flooring: Carpet, Wood
- Basement: Finished, Basement
- Number of fireplaces: 2
- Fireplace features: Basement, Living Room
Interior area
- Total structure area: 2,560
- Total interior livable area: 2,560 sqft
- Finished area above ground: 2,039
- Finished area below ground: 521
Property
Parking
- Total spaces: 3
- Parking features: Driveway, Garage, Attached
- Attached garage spaces: 3
- Has uncovered spaces: Yes
Features
- Levels: One
- Stories: 1
- Patio & porch: Porch
- Pool features: None
- Fencing: Fenced
Lot
- Size: 1.20 Acres
Details
- Parcel number: 683001475969
- Zoning: RS
- Special conditions: Owner Sale
Construction
Type & style
- Home type: SingleFamily
- Property subtype: Stick/Site Built, Residential, Single Family Residence
Materials
- Brick
Condition
- Year built: 1960
Utilities & green energy
- Sewer: Septic Tank
- Water: Public
Community & neighborhood
Location
- Region: Winston Salem
- Subdivision: Kimberly Village
Other
Other facts
- Listing agreement: Exclusive Right To Sell
- Listing terms: Cash,Conventional,FHA,VA Loan
Price history
| Date | Event | Price |
|---|---|---|
| 9/30/2025 | Sold | $350,000-6.7% |
Source: | ||
| 8/29/2025 | Pending sale | $375,000 |
Source: | ||
| 8/7/2025 | Listed for sale | $375,000-6.2% |
Source: | ||
| 7/30/2025 | Listing removed | $399,990 |
Source: | ||
| 7/10/2025 | Price change | $399,990-7% |
Source: | ||
Public tax history
| Year | Property taxes | Tax assessment |
|---|---|---|
| 2025 | $1,611 | $223,730 |
| 2024 | $1,611 | $223,730 |
| 2023 | $1,611 +3.2% | $223,730 |
Find assessor info on the county website
Neighborhood: 27127
Nearby schools
GreatSchools rating
- 4/10Midway ElementaryGrades: PK-5Distance: 1.4 mi
- 5/10Oak Grove Middle SchoolGrades: 6-8Distance: 4.1 mi
- 6/10Oak Grove HighGrades: 9-12Distance: 4.3 mi
Get a cash offer in 3 minutes
Find out how much your home could sell for in as little as 3 minutes with a no-obligation cash offer.
Estimated market value$356,900
Get a cash offer in 3 minutes
Find out how much your home could sell for in as little as 3 minutes with a no-obligation cash offer.
Estimated market value
$356,900


