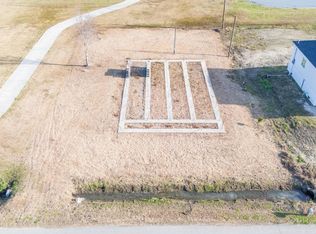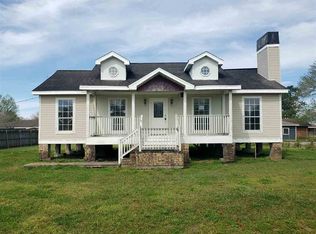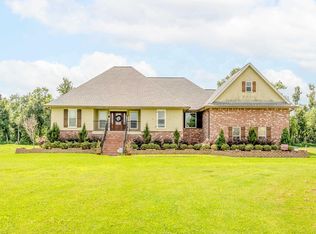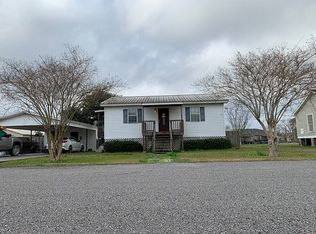Sold
Price Unknown
525 Cypress St, Raceland, LA 70394
3beds
1,472sqft
Single Family Residence, Residential
Built in 2023
0.33 Acres Lot
$261,400 Zestimate®
$--/sqft
$1,880 Estimated rent
Home value
$261,400
$248,000 - $274,000
$1,880/mo
Zestimate® history
Loading...
Owner options
Explore your selling options
What's special
Experience Southern comfort in this newly constructed home! Nestled behind St. Anne Hospital, it is centrally located close to schools, shopping, and Highway 90. Offering just shy of 1500 sq ft, a 20x10 covered porch, and 20x40 carport, entertaining in the shade is made easy. Covered walking over the back door stairs and porch is also being added.Quartz countertops in the kitchen and bathrooms. The master bath ensuite will have you never wanting to leave your room with a soaking tub and stand alone tiled shower. The stainless steel range oven is negotiable with an acceptable offer. Transferable flood insure policy and elevation certificate on file. This is a hidden GEM, don't let it get away from you, schedule a showing today! All measurements and flood zone to be verified by Buyer and Buyer's Agent.
Zillow last checked: 8 hours ago
Listing updated: April 09, 2024 at 07:37pm
Listed by:
Jordan Parr,
KELLER WILLIAMS REALTY BAYOU P
Bought with:
Canal & Main Realty
Source: ROAM MLS,MLS#: 2024002324
Facts & features
Interior
Bedrooms & bathrooms
- Bedrooms: 3
- Bathrooms: 2
- Full bathrooms: 2
Primary bedroom
- Features: En Suite Bath, Ceiling Fan(s), Walk-In Closet(s), Split, Remote
- Level: First
Bedroom 1
- Level: First
Bedroom 2
- Level: First
Primary bathroom
- Features: Double Vanity, Walk-In Closet(s), Separate Shower, Soaking Tub
Kitchen
- Features: Granite Counters, Kitchen Island, Pantry, Cabinets Custom Built
Heating
- Central
Cooling
- Central Air, Ceiling Fan(s)
Appliances
- Included: Gas Stove Con, Range/Oven, Stainless Steel Appliance(s), Tankless Water Heater
- Laundry: Laundry Room, Electric Dryer Hookup, Washer Hookup, Inside, Washer/Dryer Hookups
Features
- Crown Molding
- Flooring: Ceramic Tile, Vinyl
- Number of fireplaces: 1
- Fireplace features: Gas Log
Interior area
- Total structure area: 2,497
- Total interior livable area: 1,472 sqft
Property
Parking
- Total spaces: 4
- Parking features: 4+ Cars Park, Carport, Covered, Driveway
- Has carport: Yes
Features
- Stories: 1
- Exterior features: Rain Gutters
- Fencing: None
Lot
- Size: 0.33 Acres
- Dimensions: (96' x 150.44' x 150.52' x 96')
Details
- Parcel number: 0031235225
- Special conditions: Standard
Construction
Type & style
- Home type: SingleFamily
- Architectural style: Traditional
- Property subtype: Single Family Residence, Residential
Materials
- Fiber Cement
- Foundation: Pillar/Post/Pier
- Roof: Shingle
Condition
- New construction: No
- Year built: 2023
Utilities & green energy
- Gas: South Coast
- Sewer: Septic Tank
- Water: Public
Community & neighborhood
Community
- Community features: Medical Facilities
Location
- Region: Raceland
- Subdivision: Twin Oak
Other
Other facts
- Listing terms: Cash,Conventional,FHA,FMHA/Rural Dev,VA Loan
Price history
| Date | Event | Price |
|---|---|---|
| 4/9/2024 | Sold | -- |
Source: | ||
| 2/21/2024 | Pending sale | $250,000$170/sqft |
Source: | ||
| 2/10/2024 | Price change | $250,000+1090.5%$170/sqft |
Source: | ||
| 12/6/2022 | Pending sale | $21,000$14/sqft |
Source: | ||
| 12/2/2022 | Sold | -- |
Source: | ||
Public tax history
| Year | Property taxes | Tax assessment |
|---|---|---|
| 2024 | $2,562 +1878.7% | $20,790 +1880% |
| 2023 | $130 -2.6% | $1,050 |
| 2022 | $133 +5.1% | $1,050 |
Find assessor info on the county website
Neighborhood: 70394
Nearby schools
GreatSchools rating
- 7/10Raceland Upper Elementary SchoolGrades: 3-5Distance: 3 mi
- 8/10Raceland Middle SchoolGrades: 6-8Distance: 3.6 mi
- 8/10Central Lafourche High SchoolGrades: 9-12Distance: 1 mi
Schools provided by the listing agent
- District: Lafourche Parish
Source: ROAM MLS. This data may not be complete. We recommend contacting the local school district to confirm school assignments for this home.



