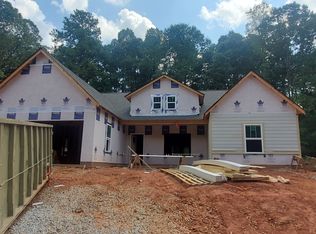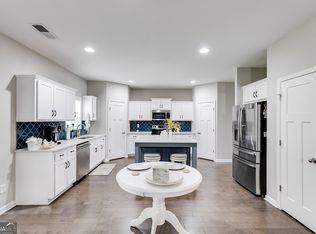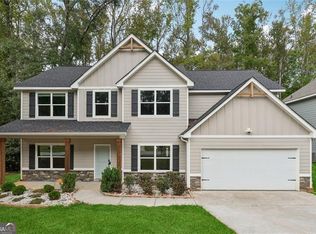Closed
$320,000
525 Clinton Dr, Temple, GA 30179
4beds
--sqft
Single Family Residence
Built in 2020
0.46 Acres Lot
$319,200 Zestimate®
$--/sqft
$2,141 Estimated rent
Home value
$319,200
$303,000 - $335,000
$2,141/mo
Zestimate® history
Loading...
Owner options
Explore your selling options
What's special
Elegant and Spacious 4-Bedroom Residence on Nearly Half an Acre - Built in 2020 Welcome to this impeccably crafted 4-bedroom, 2.5-bath home, thoughtfully built in 2020 and offering the perfect blend of modern elegance and everyday comfort. Situated on an expansive lot just shy of half an acre, this residence provides ample space inside and out for family living, entertaining, and peaceful relaxation. From the moment you step inside, you're greeted by a bright and airy open-concept floor plan that effortlessly connects the main living areas. The beautifully appointed kitchen serves as the heart of the home, showcasing sleek quartz countertops, a custom tile backsplash, a generous walk-in pantry, and sightlines to the inviting family room. Whether you're preparing a casual meal or hosting a gathering, this space is designed for connection and style. A stunning stone fireplace with a rich cedar mantle adds warmth and character to the living area. Upstairs, all four bedrooms are thoughtfully positioned for privacy and convenience. The spacious primary suite is a serene retreat, featuring a spa-inspired ensuite bath with a luxurious soaking tub, a walk-in tile shower with a glass surround, elegant tile flooring, and a large walk-in closet. Each of the additional bedrooms includes its own walk-in closet, ensuring plenty of storage space for everyone. A full-sized laundry room is also located upstairs for easy access and efficiency. Step outside to enjoy the covered back patio-perfect for morning coffee, quiet evenings, or entertaining friends and family. With nearly half an acre of land, the backyard offers endless potential for outdoor enjoyment, gardening, or future additions. Tucked away in a peaceful, sought-after neighborhood, this like-new home combines timeless design with thoughtful upgrades throughout. Don't miss this rare opportunity to own a move-in-ready gem in a location that feels like home the moment you arrive.
Zillow last checked: 8 hours ago
Listing updated: September 26, 2025 at 09:07am
Listed by:
Ciara Pardee 770-558-0609,
Atlantic Real Estate Brokers
Bought with:
Todd Eyler, 429292
Atlantic Real Estate Brokers
Source: GAMLS,MLS#: 10588809
Facts & features
Interior
Bedrooms & bathrooms
- Bedrooms: 4
- Bathrooms: 3
- Full bathrooms: 2
- 1/2 bathrooms: 1
Kitchen
- Features: Breakfast Bar, Kitchen Island
Heating
- Electric
Cooling
- Ceiling Fan(s), Electric, Heat Pump, Zoned
Appliances
- Included: Dishwasher, Electric Water Heater
- Laundry: Upper Level
Features
- Walk-In Closet(s)
- Flooring: Carpet, Laminate, Vinyl
- Windows: Double Pane Windows
- Basement: None
- Number of fireplaces: 1
- Fireplace features: Factory Built, Family Room, Living Room
- Common walls with other units/homes: No Common Walls
Interior area
- Total structure area: 0
- Finished area above ground: 0
- Finished area below ground: 0
Property
Parking
- Total spaces: 2
- Parking features: Garage
- Has garage: Yes
Features
- Levels: Two
- Stories: 2
- Patio & porch: Patio
- Exterior features: Other
- Body of water: None
Lot
- Size: 0.46 Acres
- Features: Other
Details
- Parcel number: T04 0060670
Construction
Type & style
- Home type: SingleFamily
- Architectural style: Craftsman
- Property subtype: Single Family Residence
Materials
- Concrete, Stone
- Foundation: Slab
- Roof: Composition
Condition
- Resale
- New construction: No
- Year built: 2020
Utilities & green energy
- Electric: 220 Volts
- Sewer: Public Sewer
- Water: Public
- Utilities for property: Cable Available, Electricity Available
Community & neighborhood
Security
- Security features: Smoke Detector(s)
Community
- Community features: None
Location
- Region: Temple
- Subdivision: Lakeland Park
HOA & financial
HOA
- Has HOA: No
- Services included: Other
Other
Other facts
- Listing agreement: Exclusive Right To Sell
Price history
| Date | Event | Price |
|---|---|---|
| 9/26/2025 | Sold | $320,000 |
Source: | ||
| 9/5/2025 | Pending sale | $320,000 |
Source: | ||
| 8/21/2025 | Listed for sale | $320,000 |
Source: | ||
| 8/18/2025 | Listing removed | $320,000 |
Source: | ||
| 7/1/2025 | Listed for sale | $320,000+34.5% |
Source: | ||
Public tax history
| Year | Property taxes | Tax assessment |
|---|---|---|
| 2024 | $2,995 -16% | $115,200 -9.7% |
| 2023 | $3,567 +13.9% | $127,528 +23.2% |
| 2022 | $3,131 +12.5% | $103,491 +15.7% |
Find assessor info on the county website
Neighborhood: 30179
Nearby schools
GreatSchools rating
- 5/10Temple Elementary SchoolGrades: PK-5Distance: 2.5 mi
- 5/10Temple Middle SchoolGrades: 6-8Distance: 2.4 mi
- 6/10Temple High SchoolGrades: 9-12Distance: 1.6 mi
Schools provided by the listing agent
- Elementary: Temple
- Middle: Temple
- High: Temple
Source: GAMLS. This data may not be complete. We recommend contacting the local school district to confirm school assignments for this home.
Get a cash offer in 3 minutes
Find out how much your home could sell for in as little as 3 minutes with a no-obligation cash offer.
Estimated market value
$319,200
Get a cash offer in 3 minutes
Find out how much your home could sell for in as little as 3 minutes with a no-obligation cash offer.
Estimated market value
$319,200


