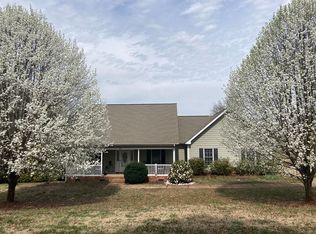Come home to this spacious house in a quiet, country setting! It's hard to find this much space so close to conveniences. Food Lion is 10 minutes away, and Wal Mart and all Forest City amenities are only 20 minutes away. This 4.38-acre lot has it all: fenced-in pasture, existing chicken coop, huge yard, woods, and flowering plants (including hydrangeas, crape myrtles, butterfly bushes, irises, and more.) The home has 4 bedrooms and 2 baths. Storage is not an issue in this home! There are huge walk-in closets, a large linen pantry, a kitchen full of cabinets with pull-out shelves, ample laundry room cabinets, unfinished attic, PLUS an exterior-entrance storage basement for your lawn mower and tools. Enjoy spending time with your family in the spacious living room. Host a crowd for dinner at the eat-in kitchen and countertop bar. Relax in the evenings on the screened-in back porch. Call or text with any questions or to come take a look! 304-972-8578
This property is off market, which means it's not currently listed for sale or rent on Zillow. This may be different from what's available on other websites or public sources.
