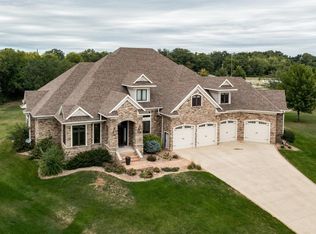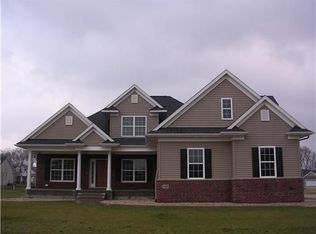Sold for $665,000 on 11/03/25
$665,000
525 Chestnut Dr, Robins, IA 52328
5beds
4,053sqft
Single Family Residence
Built in 2006
0.58 Acres Lot
$667,000 Zestimate®
$164/sqft
$3,772 Estimated rent
Home value
$667,000
$634,000 - $700,000
$3,772/mo
Zestimate® history
Loading...
Owner options
Explore your selling options
What's special
Welcome to the ideal family home! This home has been immaculately cared for by the same owner since constructed. Not only does it have a fabulous location in a highly desirable neighborhood, it backs up to the E Knoll park that is host to many fun events year round! The two story foyer welcomes you right in to this cozy and comfy home. A dedicated office awaits you along with a family room. The open kitchen is sure to please as you sit on the incredibly large window seat over looking the back yard and park as dinner is being prepared. Enjoy morning coffee or an evening wind down on the 3 seasons porch with a fireplace. Head upstairs to find spacious bedrooms, large bathrooms with dual sinks and a hang out room for the kids with a massive closet for games and toys. Let's not forget about heading down stairs to find an awesome rec room with a bar and plenty of space for hosting the big game. This one is sure to be a hit!
Zillow last checked: 8 hours ago
Listing updated: November 03, 2025 at 09:29am
Listed by:
Rachel Sutton 319-721-3273,
RE/MAX CONCEPTS
Bought with:
Brooke Zrudsky
Pinnacle Realty LLC
Source: CRAAR, CDRMLS,MLS#: 2503082 Originating MLS: Cedar Rapids Area Association Of Realtors
Originating MLS: Cedar Rapids Area Association Of Realtors
Facts & features
Interior
Bedrooms & bathrooms
- Bedrooms: 5
- Bathrooms: 5
- Full bathrooms: 3
- 1/2 bathrooms: 2
Other
- Level: Second
Heating
- Gas
Cooling
- Central Air
Appliances
- Included: Dryer, Dishwasher, Disposal, Gas Water Heater, Microwave, Range, Refrigerator, Washer
- Laundry: Upper Level
Features
- Breakfast Bar, Eat-in Kitchen, Kitchen/Dining Combo, Bath in Primary Bedroom, Upper Level Primary, Central Vacuum, Wired for Sound
- Basement: Full
- Has fireplace: Yes
- Fireplace features: Electric, Family Room, Free Standing, Gas, Recreation Room
Interior area
- Total interior livable area: 4,053 sqft
- Finished area above ground: 2,995
- Finished area below ground: 1,058
Property
Parking
- Total spaces: 3
- Parking features: Attached, Garage, Garage Door Opener
- Attached garage spaces: 3
Features
- Levels: Two
- Stories: 2
- Patio & porch: Deck, Patio
- Exterior features: Fence, Sprinkler/Irrigation
Lot
- Size: 0.58 Acres
- Dimensions: 25354
Details
- Parcel number: 112227900100000
Construction
Type & style
- Home type: SingleFamily
- Architectural style: Two Story
- Property subtype: Single Family Residence
Materials
- Frame, Stone, Vinyl Siding
Condition
- New construction: No
- Year built: 2006
Utilities & green energy
- Sewer: Public Sewer
- Water: Public
- Utilities for property: Cable Connected
Community & neighborhood
Security
- Security features: Security System
Location
- Region: Robins
Other
Other facts
- Listing terms: Cash,Conventional,VA Loan
Price history
| Date | Event | Price |
|---|---|---|
| 11/3/2025 | Sold | $665,000-2.9%$164/sqft |
Source: | ||
| 6/10/2025 | Pending sale | $685,000$169/sqft |
Source: | ||
| 5/13/2025 | Price change | $685,000-2%$169/sqft |
Source: | ||
| 4/29/2025 | Listed for sale | $699,000+65.1%$172/sqft |
Source: | ||
| 5/11/2007 | Sold | $423,500+476.2%$104/sqft |
Source: Public Record | ||
Public tax history
| Year | Property taxes | Tax assessment |
|---|---|---|
| 2024 | $7,996 +26.5% | $603,000 |
| 2023 | $6,320 -6.1% | $603,000 +42.4% |
| 2022 | $6,728 -5.7% | $423,600 |
Find assessor info on the county website
Neighborhood: 52328
Nearby schools
GreatSchools rating
- 3/10Nixon Elementary SchoolGrades: PK-5Distance: 2.3 mi
- 7/10Harding Middle SchoolGrades: 6-8Distance: 3.4 mi
- 5/10John F Kennedy High SchoolGrades: 9-12Distance: 3.8 mi
Schools provided by the listing agent
- Elementary: Nixon
- Middle: Harding
- High: Kennedy
Source: CRAAR, CDRMLS. This data may not be complete. We recommend contacting the local school district to confirm school assignments for this home.

Get pre-qualified for a loan
At Zillow Home Loans, we can pre-qualify you in as little as 5 minutes with no impact to your credit score.An equal housing lender. NMLS #10287.
Sell for more on Zillow
Get a free Zillow Showcase℠ listing and you could sell for .
$667,000
2% more+ $13,340
With Zillow Showcase(estimated)
$680,340
