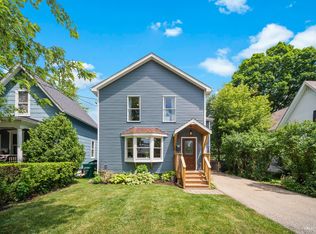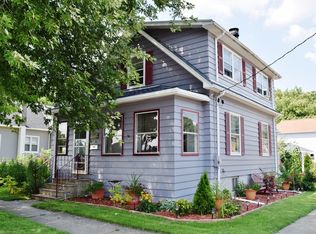Closed
$249,900
525 Charles St, Sycamore, IL 60178
4beds
1,381sqft
Single Family Residence
Built in 1900
6,015 Square Feet Lot
$270,400 Zestimate®
$181/sqft
$2,015 Estimated rent
Home value
$270,400
$211,000 - $349,000
$2,015/mo
Zestimate® history
Loading...
Owner options
Explore your selling options
What's special
LOCATION LOCATION! This beautifully, recently updated home sits on a large corner lot. Walking in you are greeted by a bright, welcoming living room and separate dining room featuring the homes original hardwood floors. The spacious kitchen leads into either a first floor master bedroom or cozy family room. This almost 1400 square foot home boasts 4 bedrooms, 2 full bathrooms, first floor laundry and master bedroom. Not to mention a generous size backyard perfect for hosting outdoor events or relaxing! This home has all the benefits and charm of an older home with modern updates. 2023 updates include windows and siding, kitchen, bathrooms, flooring, paint, lighting and plumbing fixtures, water heater, and A/C. It is turn key and would be the PERFECT home! Limited showing times available only on June 23rd, from 9am-3pm and July 6th, 9am-3pm. Current tenants move out on July 8th.
Zillow last checked: 8 hours ago
Listing updated: August 09, 2024 at 01:33pm
Listing courtesy of:
Kelly Schmidt 630-338-2049,
Coldwell Banker Realty
Bought with:
Ruta Baran
@properties Christie's International Real Estate
Source: MRED as distributed by MLS GRID,MLS#: 12086118
Facts & features
Interior
Bedrooms & bathrooms
- Bedrooms: 4
- Bathrooms: 2
- Full bathrooms: 2
Primary bedroom
- Features: Flooring (Vinyl), Window Treatments (Blinds), Bathroom (Full)
- Level: Main
- Area: 135 Square Feet
- Dimensions: 15X9
Bedroom 2
- Features: Flooring (Carpet), Window Treatments (Blinds)
- Level: Second
- Area: 132 Square Feet
- Dimensions: 12X11
Bedroom 3
- Features: Flooring (Carpet), Window Treatments (Blinds)
- Level: Second
- Area: 100 Square Feet
- Dimensions: 10X10
Bedroom 4
- Features: Flooring (Carpet), Window Treatments (Blinds)
- Level: Second
- Area: 72 Square Feet
- Dimensions: 9X8
Dining room
- Features: Flooring (Hardwood), Window Treatments (Blinds)
- Level: Main
- Area: 120 Square Feet
- Dimensions: 12X10
Kitchen
- Features: Kitchen (Updated Kitchen), Flooring (Vinyl), Window Treatments (Blinds)
- Level: Main
- Area: 120 Square Feet
- Dimensions: 12X10
Laundry
- Features: Flooring (Vinyl)
- Level: Main
- Area: 9 Square Feet
- Dimensions: 3X3
Living room
- Features: Flooring (Hardwood), Window Treatments (All, Blinds)
- Level: Main
- Area: 285 Square Feet
- Dimensions: 19X15
Heating
- Natural Gas, Forced Air
Cooling
- Central Air
Appliances
- Included: Range, Microwave, Dishwasher, Refrigerator, Washer, Dryer
- Laundry: In Unit, Laundry Closet
Features
- Basement: Unfinished,Full
Interior area
- Total structure area: 0
- Total interior livable area: 1,381 sqft
Property
Parking
- Total spaces: 2
- Parking features: Concrete, On Site, Garage Owned, Detached, Off Street, Driveway, Owned, Garage
- Garage spaces: 1
- Has uncovered spaces: Yes
Accessibility
- Accessibility features: No Disability Access
Features
- Stories: 2
- Patio & porch: Deck
Lot
- Size: 6,015 sqft
- Dimensions: 37.50 X 160.40
- Features: Corner Lot
Details
- Additional structures: Garage(s)
- Parcel number: 0632378015
- Special conditions: None
Construction
Type & style
- Home type: SingleFamily
- Property subtype: Single Family Residence
Materials
- Wood Siding
- Foundation: Block, Brick/Mortar
- Roof: Asphalt
Condition
- New construction: No
- Year built: 1900
- Major remodel year: 2023
Utilities & green energy
- Electric: Circuit Breakers, 100 Amp Service
- Sewer: Public Sewer
- Water: Public
Community & neighborhood
Community
- Community features: Curbs, Sidewalks, Street Lights, Street Paved
Location
- Region: Sycamore
Other
Other facts
- Listing terms: Conventional
- Ownership: Fee Simple
Price history
| Date | Event | Price |
|---|---|---|
| 8/9/2024 | Sold | $249,900$181/sqft |
Source: | ||
| 8/6/2024 | Pending sale | $249,900$181/sqft |
Source: | ||
| 7/8/2024 | Contingent | $249,900$181/sqft |
Source: | ||
| 6/17/2024 | Listed for sale | $249,900+135.8%$181/sqft |
Source: | ||
| 7/18/2023 | Listing removed | -- |
Source: Zillow Rentals | ||
Public tax history
| Year | Property taxes | Tax assessment |
|---|---|---|
| 2024 | $4,123 +178.8% | $49,587 +9.5% |
| 2023 | $1,479 -4.5% | $45,281 +9% |
| 2022 | $1,549 -1.8% | $41,531 +6.5% |
Find assessor info on the county website
Neighborhood: 60178
Nearby schools
GreatSchools rating
- 3/10South Prairie Elementary SchoolGrades: PK-5Distance: 0.6 mi
- 5/10Sycamore Middle SchoolGrades: 6-8Distance: 1.3 mi
- 8/10Sycamore High SchoolGrades: 9-12Distance: 0.5 mi
Schools provided by the listing agent
- Middle: Sycamore Middle School
- High: Sycamore High School
- District: 427
Source: MRED as distributed by MLS GRID. This data may not be complete. We recommend contacting the local school district to confirm school assignments for this home.

Get pre-qualified for a loan
At Zillow Home Loans, we can pre-qualify you in as little as 5 minutes with no impact to your credit score.An equal housing lender. NMLS #10287.

