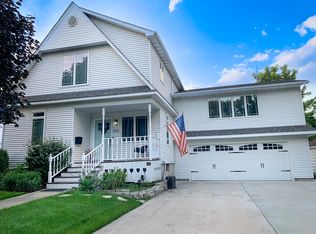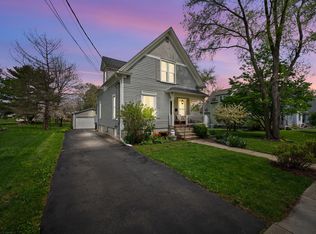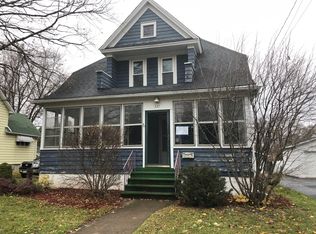This charmer needs some carpentry work and has A+ potential! Screened-in front porch welcomes you! Through the leaded and beveled glass display door enter into the Dining Room with hardwood flooring and oiled bronze chandelier. The Living Room showcases more hardwood flooring and a cozy gas log lit fireplace. French doors open into main level bedroom or office... you decide! Stainless steel appliances, white cabinets and tiled flooring complete the kitchen. Bring your handy skills and complete some items that need attention and make this home your own! Antique 4-panel doors, many with original hardware. Upper level bedrooms are equipped with wood laminate flooring, ceiling light fans and window coverings. There is a full bath with a corner whirlpool/shower combo. Double pane vinyl windows are easy to clean. Deep 149' yard presents apple and cherry trees providing plenty of space for entertaining, relaxing and playing. Owner is relocating. Make an offer today! ***Special Financing Incentives are available on this property from SIRVA Mortgage!***
This property is off market, which means it's not currently listed for sale or rent on Zillow. This may be different from what's available on other websites or public sources.



